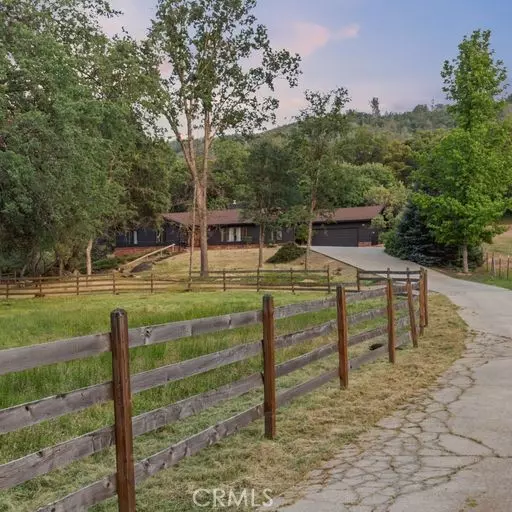49520 Stillmeadow Drive Oakhurst, CA 93644
UPDATED:
10/10/2023 04:21 AM
Key Details
Property Type Single Family Home
Sub Type Detached
Listing Status Pending
Purchase Type For Sale
Square Footage 2,070 sqft
Price per Sqft $289
MLS Listing ID FR23156553
Style Detached
Bedrooms 3
Full Baths 2
Half Baths 1
HOA Y/N No
Year Built 1988
Lot Size 2.630 Acres
Acres 2.63
Property Description
This cozy modern ranch-style home is located in one of the most desirable neighborhoods in Oakhurst. It is 2,070 sq. ft, 3 bedroom, 2.5 bath, a spacious 2 car garage on 2.66 acres, and sale includes all furniture. This fully remodeled home has a cabin-like feel. It comes with a spacious updated kitchen, all new appliances, kitchen sink, lighting, butcher block countertops, island, dinner table with seating for eight and original refinished hardwood floors. The bathrooms have new tile, cabinets, and fixtures. The oversized living room appoints a beautiful wood burning fireplace. The outdoors is just as inviting with multiple sitting areas, a spacious rebuilt rear deck, pre-stubbed for a Jacuzzi and a freshly painted exterior with new copper lighting. The HVAC unit is less than 10 years old and all inspections and reports have been completed. Did I mention all furnishings and appliances come with the sale so all you need to do is pack a suitcase and move in! The property has endless potential and useable land, whether you are looking to create a home for you and your family or a vacation rental you can add an ADU or an RV. If you are looking for a short-term rental, look no further! This house is currently a 5-Star rated listing on Airbnb. ROI net sheet is available upon request. Located just 3 minutes to the restaurants and shopping of downtown Oakhurst, 18 miles to Yosemites south entrance, and 14 minutes to Bass Lake make this the perfect location for year-round rental potential. This home comes complete with everything necessary to make it a turnkey live-in or rental solution from day one.
Location
State CA
County Madera
Area Oakhurst (93644)
Zoning RMS
Interior
Interior Features Recessed Lighting, Furnished
Cooling Central Forced Air
Flooring Laminate, Wood
Fireplaces Type FP in Living Room
Equipment Dishwasher, Dryer, Microwave, Refrigerator, Washer, Barbecue
Appliance Dishwasher, Dryer, Microwave, Refrigerator, Washer, Barbecue
Laundry Laundry Room
Exterior
Garage Spaces 2.0
View Mountains/Hills, Rocks, Neighborhood
Roof Type Asphalt
Total Parking Spaces 2
Building
Story 1
Lot Size Range 2+ to 4 AC
Sewer Conventional Septic
Water Well
Architectural Style Ranch
Level or Stories 1 Story
Others
Monthly Total Fees $378
Miscellaneous Foothills
Acceptable Financing Cash, Conventional, Cash To New Loan
Listing Terms Cash, Conventional, Cash To New Loan
Special Listing Condition Standard

GET MORE INFORMATION




