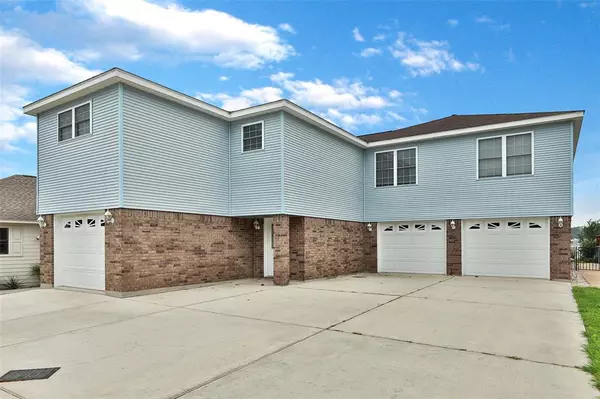12848 Point DR Willis, TX 77318

UPDATED:
10/14/2024 08:46 PM
Key Details
Property Type Single Family Home
Listing Status Active
Purchase Type For Sale
Square Footage 3,039 sqft
Price per Sqft $204
Subdivision Conroe Bay
MLS Listing ID 51913757
Style Traditional
Bedrooms 3
Full Baths 4
HOA Fees $144/ann
HOA Y/N 1
Year Built 2000
Annual Tax Amount $8,019
Tax Year 2022
Lot Size 5,750 Sqft
Acres 0.132
Property Description
Location
State TX
County Montgomery
Area Lake Conroe Area
Rooms
Bedroom Description All Bedrooms Up,Primary Bed - 2nd Floor,Walk-In Closet
Other Rooms Breakfast Room, Den, Family Room, Formal Dining, Gameroom Down, Guest Suite w/Kitchen, Kitchen/Dining Combo, Living Area - 1st Floor, Living Area - 2nd Floor, Quarters/Guest House, Utility Room in House
Master Bathroom Disabled Access, Primary Bath: Double Sinks, Primary Bath: Jetted Tub, Primary Bath: Separate Shower, Secondary Bath(s): Shower Only
Kitchen Kitchen open to Family Room
Interior
Interior Features 2 Staircases, Balcony, Crown Molding, Disabled Access, Dryer Included, Elevator, Elevator Shaft, Fire/Smoke Alarm, Formal Entry/Foyer, Refrigerator Included, Washer Included, Window Coverings
Heating Central Electric
Cooling Central Electric, Zoned
Flooring Carpet, Tile, Vinyl
Exterior
Exterior Feature Covered Patio/Deck, Detached Gar Apt /Quarters, Patio/Deck, Porch, Storage Shed, Workshop
Garage Attached Garage, Oversized Garage
Garage Spaces 3.0
Waterfront Description Boat House,Boat Lift,Boat Slip,Bulkhead,Lakefront
Roof Type Composition
Street Surface Asphalt
Private Pool No
Building
Lot Description Waterfront
Dwelling Type Free Standing
Faces South
Story 2
Foundation On Stilts, Slab
Lot Size Range 0 Up To 1/4 Acre
Sewer Public Sewer
Water Public Water
Structure Type Brick,Cement Board,Vinyl
New Construction No
Schools
Elementary Schools Parmley Elementary School
Middle Schools Lynn Lucas Middle School
High Schools Willis High School
School District 56 - Willis
Others
HOA Fee Include Recreational Facilities
Senior Community No
Restrictions Restricted
Tax ID 3442-00-12100
Ownership Full Ownership
Energy Description Ceiling Fans,Digital Program Thermostat,Energy Star Appliances,Energy Star/CFL/LED Lights,High-Efficiency HVAC,HVAC>13 SEER,Insulated/Low-E windows
Acceptable Financing Cash Sale, Conventional, VA
Tax Rate 1.7821
Disclosures No Disclosures
Listing Terms Cash Sale, Conventional, VA
Financing Cash Sale,Conventional,VA
Special Listing Condition No Disclosures

GET MORE INFORMATION




