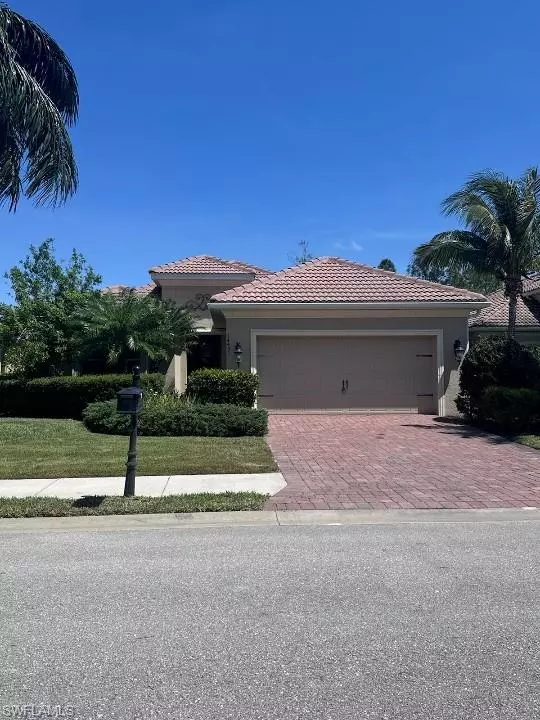14491 Manchester DR Naples, FL 34114
UPDATED:
10/31/2024 10:13 PM
Key Details
Property Type Single Family Home
Sub Type Ranch,Single Family Residence
Listing Status Active
Purchase Type For Sale
Square Footage 2,147 sqft
Price per Sqft $269
Subdivision Reflection Lakes Of Naples
MLS Listing ID 224017310
Bedrooms 3
Full Baths 2
HOA Y/N No
Originating Board Naples
Year Built 2016
Annual Tax Amount $2,782
Tax Year 2023
Lot Size 6,534 Sqft
Acres 0.15
Property Description
3 Bedroom Plus Den, 2 Bathroom, extended 4 foot longer Garage so you can park your truck inside, Spacious Single Family Home, that Needs Eager Hands and an Organizing Spirit to Put Home Back to Star Quality. Garage has been emptied and garage door was refurbished in October with new new springs and wiring, fully lubricated and adjusted . New Trane Air Conditioner September 2023, 18 x 18 Tile Floors, Granite countertops.
EXCLUSIONS some personal items.
Location
State FL
County Collier
Area Reflection Lakes Of Naples
Rooms
Bedroom Description First Floor Bedroom,Master BR Ground,Split Bedrooms
Dining Room Dining - Family, Eat-in Kitchen, Formal
Kitchen Pantry
Interior
Interior Features Built-In Cabinets, Exclusions, Laundry Tub, Pantry, Smoke Detectors, Walk-In Closet(s), Window Coverings
Heating Central Electric
Flooring Tile
Equipment Auto Garage Door, Cooktop - Electric, Dishwasher, Dryer, Microwave, Range, Refrigerator/Freezer, Self Cleaning Oven, Smoke Detector, Washer
Furnishings Partially
Fireplace No
Window Features Window Coverings
Appliance Electric Cooktop, Dishwasher, Dryer, Microwave, Range, Refrigerator/Freezer, Self Cleaning Oven, Washer
Heat Source Central Electric
Exterior
Exterior Feature Screened Lanai/Porch
Garage Driveway Paved, Paved, Attached
Garage Spaces 2.0
Pool Community
Community Features Clubhouse, Pool, Fitness Center, Sidewalks, Street Lights, Tennis Court(s), Gated
Amenities Available Barbecue, Bike And Jog Path, Billiard Room, Clubhouse, Pool, Community Room, Spa/Hot Tub, Fitness Center, Internet Access, Library, Play Area, Private Membership, Sidewalk, Streetlight, Tennis Court(s), Underground Utility
Waterfront No
Waterfront Description None
View Y/N Yes
View Landscaped Area
Roof Type Tile
Street Surface Paved
Total Parking Spaces 2
Garage Yes
Private Pool No
Building
Lot Description Regular, Zero Lot Line
Building Description Concrete Block,Stucco, DSL/Cable Available
Story 1
Water Central
Architectural Style Ranch, Traditional, Single Family
Level or Stories 1
Structure Type Concrete Block,Stucco
New Construction No
Others
Pets Allowed With Approval
Senior Community No
Tax ID 69060303403
Ownership Single Family
Security Features Smoke Detector(s),Gated Community

GET MORE INFORMATION




