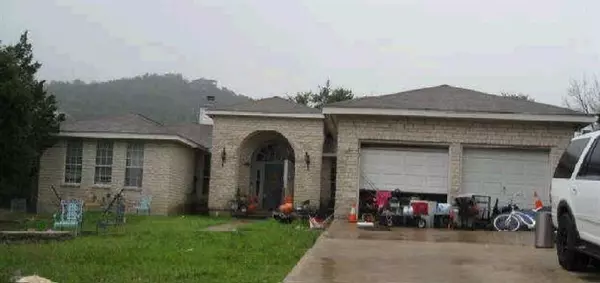8203 Chestnut CV Lago Vista, TX 78645

UPDATED:
10/16/2024 04:23 PM
Key Details
Property Type Single Family Home
Listing Status Pending
Purchase Type For Sale
Square Footage 2,636 sqft
Price per Sqft $133
Subdivision Bar-K Ranches 10
MLS Listing ID 52384892
Style Traditional
Bedrooms 3
Full Baths 2
Year Built 1993
Annual Tax Amount $10,625
Tax Year 2023
Lot Size 0.319 Acres
Acres 0.319
Property Description
Location
State TX
County Travis
Interior
Heating Central Electric
Cooling Central Electric
Fireplaces Number 1
Exterior
Garage Attached Garage
Garage Spaces 2.0
Roof Type Other
Private Pool No
Building
Lot Description Subdivision Lot
Dwelling Type Free Standing
Story 1
Foundation Other
Lot Size Range 1/4 Up to 1/2 Acre
Sewer Other Water/Sewer
Water Other Water/Sewer
Structure Type Other
New Construction No
Schools
Elementary Schools Lago Vista Elementary School
Middle Schools Lago Vista Middle School
High Schools Lago Vista High School
School District 114 - Lago Vista
Others
Senior Community No
Restrictions Unknown
Tax ID 182991
Tax Rate 2.0227
Disclosures No Disclosures, Real Estate Owned
Special Listing Condition No Disclosures, Real Estate Owned

GET MORE INFORMATION




