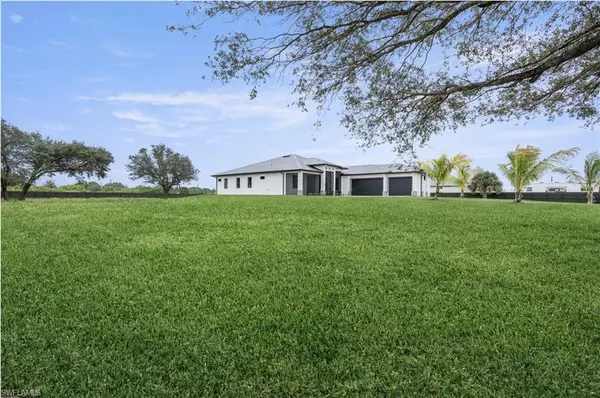7824 16th TER Labelle, FL 33935

UPDATED:
11/02/2024 12:26 AM
Key Details
Property Type Single Family Home
Sub Type Single Family Residence
Listing Status Active
Purchase Type For Sale
Square Footage 2,535 sqft
Price per Sqft $311
Subdivision Wheelers Subd
MLS Listing ID 223049506
Bedrooms 4
Full Baths 3
Originating Board Florida Gulf Coast
Year Built 2023
Annual Tax Amount $804
Tax Year 2022
Lot Size 1.250 Acres
Acres 1.25
Property Description
Upon arrival, you'll be greeted by a screened porch that opens to grand 8-foot double impact doors. Step inside to find luxurious porcelain tile flooring and soaring cathedral ceilings that create a sense of openness and grandeur. The living room, bathed in natural light, features a striking fireplace that serves as a centerpiece of elegance.
The gourmet kitchen is a chef’s dream, equipped with top-of-the-line stainless steel appliances, a generous island with quartz countertops, and ample storage. The home offers two master suites, each with his and her walk-in closets. The master bathrooms are designed for relaxation and rejuvenation, featuring dual sinks, an LED-lit shower set with multiple functions including rainfall, waterfall, mist spray, water column, and body jets. For added indulgence, the separate rectangular whirlpool bathtub includes strategically placed jets for a soothing deep tissue massage.
Additional highlights of this remarkable home include a spacious den and a large exercise room, perfect for fitness enthusiasts. The enormous screened lanai is ideal for outdoor entertaining, complete with three ceiling fans and a fully equipped outdoor kitchen. The property also boasts a three-car garage, a durable metal roof, and modern ceiling fans throughout.
Equestrian enthusiasts and animal lovers will appreciate that horses and farm animals are welcome. The home is competitively priced for a quick sale and is easy to show. To make this dream home even more attainable, the seller is offering $10,000 towards buyers' closing costs.
This exceptional property is a must-see and won’t last long!
Location
State FL
County Hendry
Area Hd01 - Hendry County
Direction Use Gps
Rooms
Dining Room Breakfast Bar, Formal
Kitchen Kitchen Island
Interior
Interior Features Split Bedrooms, Den - Study, Exercise Room, Florida Room, Guest Bath, Built-In Cabinets, Cathedral Ceiling(s), Pantry, Tray Ceiling(s), Walk-In Closet(s)
Heating Central Electric
Cooling Central Electric
Flooring Tile
Window Features Impact Resistant,Picture,Single Hung,Impact Resistant Windows
Appliance Water Softener, Dishwasher, Microwave, Refrigerator/Icemaker, Water Treatment Owned
Laundry Inside, Sink
Exterior
Exterior Feature Outdoor Kitchen, Room for Pool, Sprinkler Auto
Garage Spaces 3.0
Community Features Fitness Center, Horses OK, Non-Gated
Utilities Available Cable Not Available
Waterfront No
Waterfront Description None
View Y/N Yes
View Landscaped Area
Roof Type Metal
Street Surface Paved
Porch Screened Lanai/Porch
Parking Type Driveway Paved, Garage Door Opener, Attached
Garage Yes
Private Pool No
Building
Lot Description Horses Ok
Faces Use Gps
Story 1
Sewer Septic Tank
Water Well
Level or Stories 1 Story/Ranch
Structure Type Concrete Block,Stucco
New Construction Yes
Others
HOA Fee Include None
Tax ID 1-28-44-07-A00-0172.0000
Ownership Single Family
Security Features Smoke Detector(s),Smoke Detectors
Acceptable Financing Buyer Finance/Cash
Listing Terms Buyer Finance/Cash
GET MORE INFORMATION




