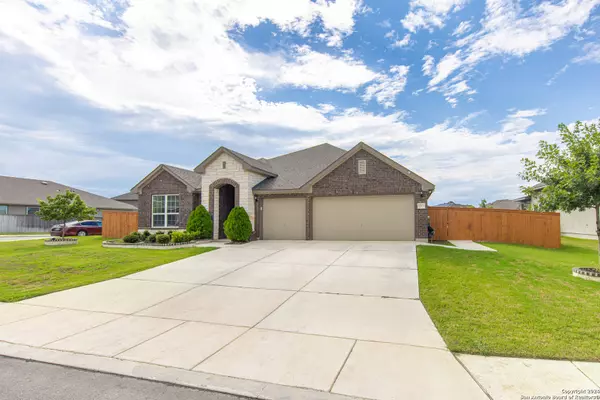1803 Pitcher Bend San Antonio, TX 78253

UPDATED:
10/31/2024 10:04 PM
Key Details
Property Type Single Family Home
Sub Type Single Residential
Listing Status Active
Purchase Type For Sale
Square Footage 3,200 sqft
Price per Sqft $176
Subdivision Fronterra At Westpointe - Bexa
MLS Listing ID 1792150
Style Split Level
Bedrooms 5
Full Baths 4
Construction Status Pre-Owned
HOA Fees $132/qua
Year Built 2019
Annual Tax Amount $10,715
Tax Year 2024
Lot Size 10,890 Sqft
Property Description
Location
State TX
County Bexar
Area 0102
Rooms
Master Bathroom Main Level 12X11 Tub/Shower Separate, Double Vanity, Garden Tub
Master Bedroom Main Level 15X17 Split, DownStairs, Upstairs, Dual Primaries, Ceiling Fan, Full Bath
Bedroom 2 Main Level 11X14
Bedroom 3 Main Level 11X14
Bedroom 4 Main Level 15X14
Living Room Main Level 19X18
Dining Room Main Level 14X19
Kitchen Main Level 19X14
Study/Office Room Main Level 12X14
Interior
Heating Central, Zoned, 1 Unit
Cooling One Central, Zoned
Flooring Carpeting, Ceramic Tile
Inclusions Ceiling Fans, Washer Connection, Dryer Connection, Cook Top, Built-In Oven, Self-Cleaning Oven, Microwave Oven, Stove/Range, Gas Cooking, Disposal, Dishwasher, Water Softener (owned), Smoke Alarm, Pre-Wired for Security, Gas Water Heater, Satellite Dish (owned), Garage Door Opener, Plumb for Water Softener
Heat Source Natural Gas
Exterior
Exterior Feature Patio Slab, Covered Patio, Sprinkler System, Double Pane Windows, Screened Porch
Garage Three Car Garage, Attached
Pool None
Amenities Available Pool, Clubhouse, Park/Playground
Waterfront No
Roof Type Composition
Private Pool N
Building
Lot Description Corner, 1/4 - 1/2 Acre
Foundation Slab
Water Co-op Water
Construction Status Pre-Owned
Schools
Elementary Schools Galm
Middle Schools Briscoe
High Schools William Brennan
School District Northside
Others
Miscellaneous No City Tax,Cluster Mail Box
Acceptable Financing Conventional, FHA, VA, Cash
Listing Terms Conventional, FHA, VA, Cash
GET MORE INFORMATION




