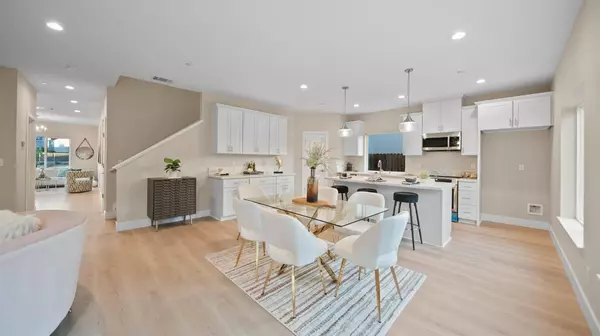8256 Ghislaine WAY Antelope, CA 95843

UPDATED:
08/15/2024 08:40 PM
Key Details
Property Type Single Family Home
Sub Type Single Family Residence
Listing Status Pending
Purchase Type For Sale
Square Footage 2,405 sqft
Price per Sqft $259
Subdivision Riolo Manor
MLS Listing ID 224076654
Bedrooms 4
Full Baths 2
HOA Y/N No
Originating Board MLS Metrolist
Lot Size 4,385 Sqft
Acres 0.1007
Property Description
Location
State CA
County Sacramento
Area 10843
Direction Cook Riolo to Address- Use address 8255 Ghislaine for GPS. Meet at 8255 Ghislaine to access to view.
Rooms
Master Bathroom Shower Stall(s), Double Sinks, Tub, Walk-In Closet
Master Bedroom Sitting Area
Living Room Great Room
Dining Room Dining Bar, Dining/Family Combo, Formal Area
Kitchen Island
Interior
Heating Central
Cooling Central
Flooring Carpet, Vinyl
Appliance Dishwasher, Microwave, Free Standing Electric Range
Laundry Upper Floor, Inside Room
Exterior
Garage Attached
Garage Spaces 2.0
Utilities Available Public, Solar
Roof Type Composition
Private Pool No
Building
Lot Description Shape Regular
Story 2
Foundation Slab
Sewer In & Connected
Water Public
Level or Stories Two
Schools
Elementary Schools Dry Creek Joint
Middle Schools Dry Creek Joint
High Schools Roseville Joint
School District Sacramento
Others
Senior Community No
Tax ID 203-1870-093-0000
Special Listing Condition None

GET MORE INFORMATION




