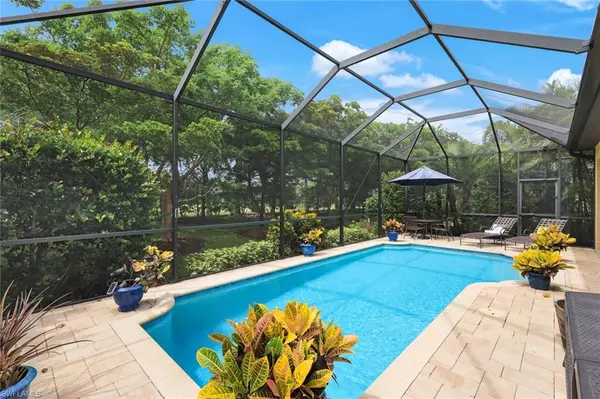16212 Aberdeen AVE Naples, FL 34110

UPDATED:
11/02/2024 09:19 PM
Key Details
Property Type Single Family Home
Sub Type Single Family Residence
Listing Status Pending
Purchase Type For Sale
Square Footage 2,006 sqft
Price per Sqft $398
Subdivision Barrington Cove
MLS Listing ID 224059216
Bedrooms 3
Full Baths 2
HOA Y/N Yes
Originating Board Naples
Year Built 2016
Annual Tax Amount $3,652
Tax Year 2023
Lot Size 7,840 Sqft
Acres 0.18
Property Description
Location
State FL
County Collier
Area Na11 - N/O Immokalee Rd W/O 75
Direction Enter through front gate and proceed straight. Home will be on your right.
Rooms
Dining Room Breakfast Bar, Dining - Family
Kitchen Pantry
Interior
Interior Features Split Bedrooms, Den - Study, Pantry, Volume Ceiling, Walk-In Closet(s)
Heating Central Electric
Cooling Central Electric
Flooring Tile
Window Features Sliding,Shutters - Manual,Window Coverings
Appliance Dishwasher, Disposal, Dryer, Microwave, Refrigerator/Freezer, Self Cleaning Oven, Washer
Laundry Inside, Sink
Exterior
Exterior Feature Outdoor Grill
Garage Spaces 2.0
Pool In Ground, Electric Heat
Community Features Sidewalks, Gated
Utilities Available Cable Available
Waterfront No
Waterfront Description None
View Y/N Yes
View Landscaped Area
Roof Type Tile
Porch Screened Lanai/Porch
Parking Type Garage Door Opener, Attached
Garage Yes
Private Pool Yes
Building
Lot Description Regular
Faces Enter through front gate and proceed straight. Home will be on your right.
Story 1
Sewer Central
Water Central
Level or Stories 1 Story/Ranch
Structure Type Concrete Block,Stucco
New Construction No
Others
HOA Fee Include Irrigation Water,Maintenance Grounds,Reserve,Street Lights
Tax ID 24705202707
Ownership Single Family
Security Features Smoke Detector(s),Smoke Detectors
Acceptable Financing Buyer Finance/Cash
Listing Terms Buyer Finance/Cash
GET MORE INFORMATION




