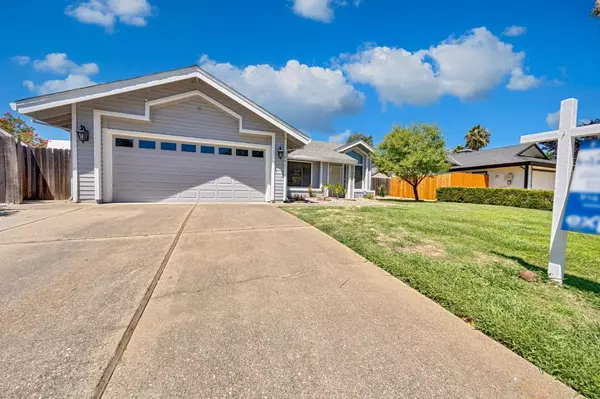1441 Vista Creek DR Roseville, CA 95661
UPDATED:
11/19/2024 04:08 PM
Key Details
Property Type Single Family Home
Sub Type Single Family Residence
Listing Status Pending
Purchase Type For Sale
Square Footage 1,605 sqft
Price per Sqft $370
Subdivision Cirby Ranch 03
MLS Listing ID 224050347
Bedrooms 3
Full Baths 2
HOA Y/N No
Originating Board MLS Metrolist
Year Built 1986
Lot Size 8,699 Sqft
Acres 0.1997
Property Description
Location
State CA
County Placer
Area 12661
Direction From I-80 East, take exit 102 for Auburn Blvd, continue straight onto Orlando Ave then Right onto Cirby Way and Right onto Vista Creek to address.
Rooms
Living Room Other
Dining Room Formal Area
Kitchen Granite Counter, Island
Interior
Heating Central, Fireplace(s)
Cooling Central
Flooring Tile, Vinyl
Fireplaces Number 1
Fireplaces Type Living Room, Dining Room, Double Sided
Appliance Built-In Electric Oven, Free Standing Refrigerator, Dishwasher, Microwave, Electric Cook Top
Laundry Inside Room
Exterior
Garage Attached, Garage Facing Front
Garage Spaces 2.0
Fence Wood
Utilities Available Public
Roof Type Shingle,Composition
Private Pool No
Building
Lot Description Curb(s)
Story 1
Foundation Slab
Sewer In & Connected, Public Sewer
Water Public
Schools
Elementary Schools Roseville City
Middle Schools Roseville City
High Schools Roseville Joint
School District Placer
Others
Senior Community No
Tax ID 470-230-038-000
Special Listing Condition None

GET MORE INFORMATION




