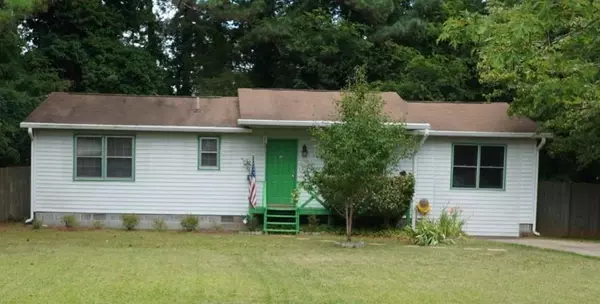6923 McCurley RD Acworth, GA 30102
UPDATED:
11/11/2024 10:35 PM
Key Details
Property Type Single Family Home
Sub Type Single Family Residence
Listing Status Active
Purchase Type For Sale
Square Footage 1,210 sqft
Price per Sqft $256
MLS Listing ID 7372048
Style Bungalow
Bedrooms 4
Full Baths 3
Construction Status Resale
HOA Y/N No
Originating Board First Multiple Listing Service
Year Built 1986
Annual Tax Amount $1,345
Tax Year 2022
Lot Size 0.500 Acres
Acres 0.5
Property Description
Step through the front door and into the warm and welcoming living room, featuring large windows that bathe the space in natural light and offer views of the lush greenery outside. The open floor plan seamlessly connects the living room to the dining area and kitchen, creating an ideal space for everyday living.
The kitchen boasts ample counter space, and plenty of storage options for all your culinary needs. A breakfast bar provides additional seating and serves as the perfect spot for enjoying your morning coffee or casual meals with loved ones.
The master bedroom is a peaceful retreat, complete with a spacious closet and an en-suite bathroom. Three additional bedrooms offer plenty of space for family members or guests, and a second full bathroom ensures convenience for all.
Outside, you'll find a sprawling backyard oasis, perfect for outdoor gatherings, gardening, or simply soaking up the sunshine on lazy afternoons. Imagine grilling out, roasting marshmallows around a fire pit, or playing games with friends and family in this expansive outdoor space.
Convenience is key with this ranch home, as it is ideally located near shopping, dining, schools, and recreational amenities. With easy access to major highways and public transportation, commuting to work or exploring the surrounding area is a breeze.
Whether you're looking for a peaceful retreat to escape the hustle and bustle of city life or a spacious home to accommodate your growing family, this ranch home offers the perfect blend of comfort, convenience, and tranquility in a highly desirable location. Welcome home!
Location
State GA
County Cherokee
Lake Name None
Rooms
Bedroom Description Master on Main
Other Rooms None
Basement None
Main Level Bedrooms 4
Dining Room Great Room
Interior
Interior Features Other
Heating Central
Cooling Central Air
Flooring Hardwood, Vinyl
Fireplaces Type None
Window Features Wood Frames
Appliance Electric Oven
Laundry In Kitchen
Exterior
Exterior Feature Private Yard
Garage Driveway, Parking Pad
Fence Back Yard, Wood
Pool None
Community Features None
Utilities Available Cable Available, Electricity Available, Sewer Available, Water Available
Waterfront Description None
View Rural, Trees/Woods
Roof Type Shingle
Street Surface Asphalt
Accessibility None
Handicap Access None
Porch Deck
Parking Type Driveway, Parking Pad
Private Pool false
Building
Lot Description Back Yard, Level, Private, Wooded
Story One
Foundation None
Sewer Public Sewer
Water Public
Architectural Style Bungalow
Level or Stories One
Structure Type Frame,Other
New Construction No
Construction Status Resale
Schools
Elementary Schools Boston
Middle Schools E.T. Booth
High Schools Etowah
Others
Senior Community no
Restrictions false
Tax ID 21N10 009
Special Listing Condition None

GET MORE INFORMATION




