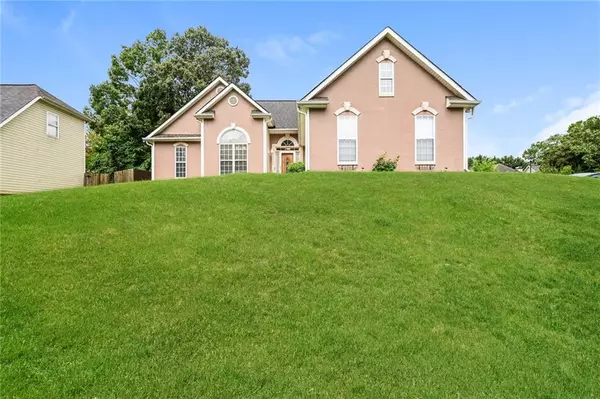922 Castlerock WAY Mcdonough, GA 30253

UPDATED:
11/16/2024 06:15 PM
Key Details
Property Type Single Family Home
Sub Type Single Family Residence
Listing Status Pending
Purchase Type For Sale
Square Footage 1,424 sqft
Price per Sqft $193
Subdivision Vineyards At Eagles Landing
MLS Listing ID 7433066
Style Ranch
Bedrooms 3
Full Baths 2
Construction Status Resale
HOA Fees $250
HOA Y/N Yes
Originating Board First Multiple Listing Service
Year Built 1996
Annual Tax Amount $4,425
Tax Year 2023
Lot Size 10,079 Sqft
Acres 0.2314
Property Description
Location
State GA
County Henry
Lake Name None
Rooms
Bedroom Description Master on Main,Other
Other Rooms None
Basement None
Main Level Bedrooms 3
Dining Room Separate Dining Room
Interior
Interior Features Crown Molding, Double Vanity, High Ceilings 10 ft Main, Tray Ceiling(s), Walk-In Closet(s)
Heating Central
Cooling Ceiling Fan(s), Central Air
Flooring Carpet, Ceramic Tile, Laminate
Fireplaces Number 1
Fireplaces Type Living Room
Window Features Bay Window(s)
Appliance Dishwasher, Electric Oven, Electric Range, Refrigerator
Laundry Laundry Room
Exterior
Exterior Feature Private Yard, Rain Gutters, Other
Garage Attached, Garage
Garage Spaces 2.0
Fence Back Yard
Pool None
Community Features Homeowners Assoc, Pool, Street Lights
Utilities Available Electricity Available, Water Available
Waterfront Description None
View Other
Roof Type Shingle
Street Surface Paved
Accessibility None
Handicap Access None
Porch Patio
Parking Type Attached, Garage
Private Pool false
Building
Lot Description Back Yard, Corner Lot, Front Yard
Story One
Foundation Slab
Sewer Public Sewer
Water Public
Architectural Style Ranch
Level or Stories One
Structure Type Stucco,Vinyl Siding
New Construction No
Construction Status Resale
Schools
Elementary Schools Walnut Creek
Middle Schools Eagles Landing
High Schools Eagles Landing
Others
Senior Community no
Restrictions true
Tax ID 071D01034000
Special Listing Condition None

GET MORE INFORMATION




