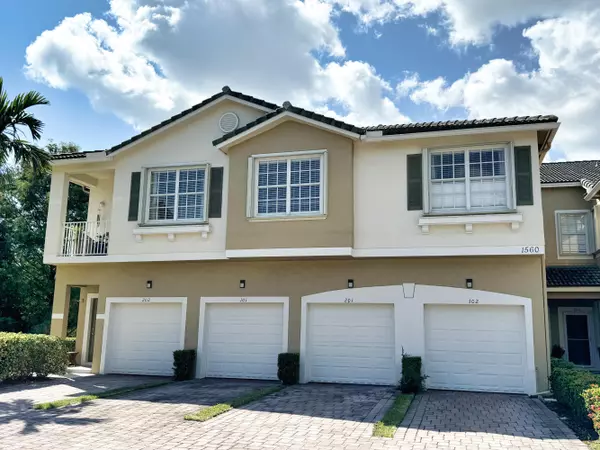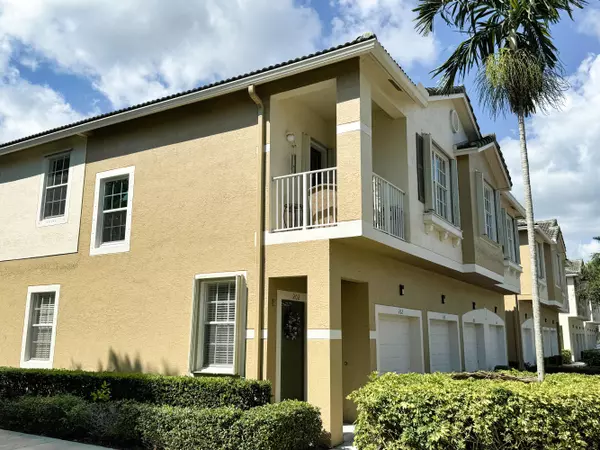1560 SE Sheffield TER 201 Stuart, FL 34994

UPDATED:
11/08/2024 09:37 PM
Key Details
Property Type Condo
Sub Type Condo/Coop
Listing Status Active
Purchase Type For Sale
Square Footage 1,417 sqft
Price per Sqft $210
Subdivision Lexington Lakes
MLS Listing ID RX-11013273
Style < 4 Floors,Coach House
Bedrooms 3
Full Baths 2
Construction Status Resale
HOA Fees $520/mo
HOA Y/N Yes
Year Built 2006
Annual Tax Amount $1,039
Tax Year 2023
Property Description
Location
State FL
County Martin
Community Lexington Lakes
Area 8 - Stuart - North Of Indian St
Zoning 0400
Rooms
Other Rooms Convertible Bedroom, Laundry-Inside
Master Bath None
Interior
Interior Features Ctdrl/Vault Ceilings, Split Bedroom, Walk-in Closet
Heating Central
Cooling Central
Flooring Carpet, Ceramic Tile
Furnishings Unfurnished
Exterior
Exterior Feature None
Garage Garage - Attached, Vehicle Restrictions
Garage Spaces 1.0
Community Features Sold As-Is, Gated Community
Utilities Available Electric, Public Sewer, Public Water
Amenities Available Bike Storage, Clubhouse, Fitness Center, Internet Included, Pool
Waterfront Yes
Waterfront Description Pond
View Pond
Roof Type Concrete Tile
Present Use Sold As-Is
Exposure South
Private Pool No
Building
Lot Description West of US-1
Story 2.00
Unit Features Corner
Foundation CBS
Unit Floor 2
Construction Status Resale
Schools
Elementary Schools J. D. Parker Elementary
Middle Schools Dr. David L. Anderson Middle School
High Schools Martin County High School
Others
Pets Allowed Restricted
HOA Fee Include Cable,Common Areas,Insurance-Bldg,Lawn Care,Maintenance-Exterior,Management Fees,Manager,Pool Service,Recrtnal Facility,Reserve Funds,Roof Maintenance,Sewer,Trash Removal,Water
Senior Community No Hopa
Restrictions Buyer Approval,Commercial Vehicles Prohibited,No Boat,No Lease First 2 Years,No RV,Tenant Approval
Security Features Burglar Alarm,Entry Phone,Gate - Unmanned
Acceptable Financing Cash, Conventional
Membership Fee Required No
Listing Terms Cash, Conventional
Financing Cash,Conventional
Pets Description No Aggressive Breeds, Number Limit
GET MORE INFORMATION




