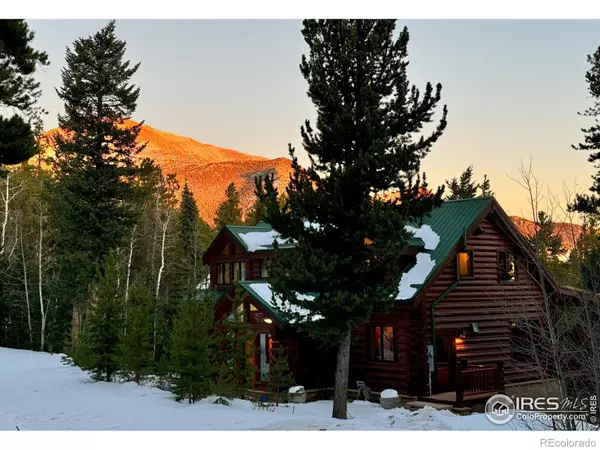287 S Skinner RD Allenspark, CO 80510

UPDATED:
11/15/2024 08:43 PM
Key Details
Property Type Single Family Home
Sub Type Single Family Residence
Listing Status Active
Purchase Type For Sale
Square Footage 3,357 sqft
Price per Sqft $655
Subdivision Triple Creek Ranch Dev
MLS Listing ID IR1017404
Style Contemporary
Bedrooms 2
Full Baths 1
Half Baths 1
Three Quarter Bath 1
HOA Y/N No
Originating Board recolorado
Year Built 2006
Annual Tax Amount $3,257
Tax Year 2023
Lot Size 1.960 Acres
Acres 1.96
Property Description
Location
State CO
County Boulder
Zoning Forestry
Rooms
Basement Daylight, Partial, Sump Pump, Walk-Out Access
Interior
Interior Features Five Piece Bath, Open Floorplan, Radon Mitigation System, Vaulted Ceiling(s)
Heating Hot Water, Propane, Solar
Flooring Tile, Wood
Fireplaces Type Family Room, Free Standing, Gas, Gas Log, Living Room
Fireplace N
Appliance Dishwasher, Dryer, Microwave, Oven, Refrigerator, Washer
Exterior
Garage Spaces 2.0
Utilities Available Electricity Available, Internet Access (Wired)
View Mountain(s)
Roof Type Metal
Total Parking Spaces 2
Building
Lot Description Rolling Slope
Story Three Or More
Sewer Septic Tank
Water Public
Level or Stories Three Or More
Structure Type Log
Schools
Elementary Schools Estes Park
Middle Schools Estes Park
High Schools Estes Park
School District Estes Park R-3
Others
Ownership Individual
Acceptable Financing Cash, Conventional
Listing Terms Cash, Conventional

6455 S. Yosemite St., Suite 500 Greenwood Village, CO 80111 USA
GET MORE INFORMATION




