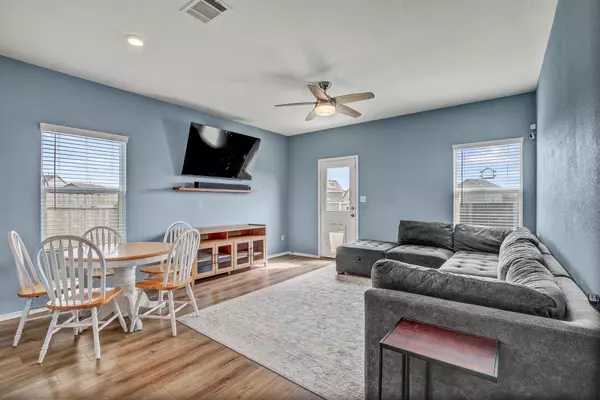13816 Menard WAY Elgin, TX 78621
UPDATED:
08/30/2024 09:03 AM
Key Details
Property Type Single Family Home
Sub Type Single Family Residence
Listing Status Active
Purchase Type For Sale
Square Footage 1,041 sqft
Price per Sqft $231
Subdivision Elm Creek
MLS Listing ID 3325253
Bedrooms 3
Full Baths 2
HOA Fees $55/mo
HOA Y/N Yes
Originating Board actris
Year Built 2022
Annual Tax Amount $5,754
Tax Year 2023
Lot Size 5,841 Sqft
Acres 0.1341
Property Description
As you step inside, you are greeted by a spacious foyer that leads into an inviting family room, perfect for entertaining or relaxing with loved ones. The open-concept design seamlessly connects the living area to a contemporary kitchen, equipped with sleek appliances and ample counter space, making it a chef's delight.
This home boasts 1,041 square feet of thoughtfully designed living space, ensuring every corner is utilized efficiently. The primary suite is a true retreat, featuring a private bathroom and generous closet space, while the additional bedrooms provide flexibility for family, guests, or a home office.
Outside, enjoy the tranquility of your 5,841 square foot lot, where you can unwind in the backyard or host gatherings under the Texas sky. The property also includes modern amenities, ensuring your lifestyle is both convenient and enjoyable.
Built in 2022, this home is not just a residence; it's a lifestyle choice, offering the latest in smart home technology and energy efficiency. Located in a welcoming neighborhood, you’ll have easy access to local parks, shopping, and dining, with the vibrant culture of Austin just a short drive away.
Don’t miss the opportunity to make this beautiful home yours! Schedule a viewing today and experience the charm of 13816 Menard Way firsthand. And don't forget to ask about the available FHA Assumable Mortgage, which has an impressive 4.7% interest rate!
Location
State TX
County Travis
Rooms
Main Level Bedrooms 3
Interior
Interior Features Ceiling Fan(s), Eat-in Kitchen, Open Floorplan, Pantry, Primary Bedroom on Main, Stackable W/D Connections
Heating Central
Cooling Central Air
Flooring Vinyl
Fireplace No
Appliance Dishwasher, Disposal, Free-Standing Gas Oven, Plumbed For Ice Maker, Free-Standing Gas Range, RNGHD, Washer/Dryer Stacked, Water Heater
Exterior
Exterior Feature See Remarks
Garage Spaces 2.0
Fence Back Yard, Wood
Pool None
Community Features Cluster Mailbox, Curbs, Park, Picnic Area, Playground, Pool, Sidewalks, Underground Utilities
Utilities Available Cable Available, High Speed Internet, Natural Gas Available, Sewer Available, Water Available
Waterfront No
Waterfront Description None
View Neighborhood
Roof Type Composition
Porch Front Porch
Total Parking Spaces 2
Private Pool No
Building
Lot Description Back Yard, Front Yard, Landscaped, Sprinkler - Automatic, Sprinkler - In-ground, Trees-Small (Under 20 Ft)
Faces West
Foundation Slab
Sewer MUD, Public Sewer
Water MUD, Public
Level or Stories One
Structure Type HardiPlank Type
New Construction No
Schools
Elementary Schools Neidig
Middle Schools Elgin
High Schools Elgin
School District Elgin Isd
Others
HOA Fee Include Common Area Maintenance,Maintenance Grounds
Special Listing Condition Standard
GET MORE INFORMATION




