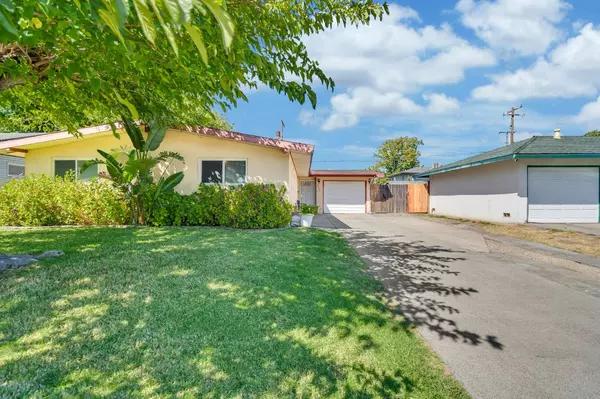3661 Plymouth DR North Highlands, CA 95660

UPDATED:
09/05/2024 09:39 PM
Key Details
Property Type Single Family Home
Sub Type Single Family Residence
Listing Status Pending
Purchase Type For Sale
Square Footage 1,286 sqft
Price per Sqft $310
MLS Listing ID 224096494
Bedrooms 3
Full Baths 2
HOA Y/N No
Originating Board MLS Metrolist
Year Built 1957
Lot Size 6,098 Sqft
Acres 0.14
Property Description
Location
State CA
County Sacramento
Area 10660
Direction Elk Horn Blvd to north on Thomas to west(left) on Plymouth dr, home on right hand side of street
Rooms
Living Room Cathedral/Vaulted
Dining Room Formal Area
Kitchen Pantry Cabinet
Interior
Heating Central
Cooling Ceiling Fan(s), Central
Flooring Carpet, Laminate, Tile
Window Features Dual Pane Full
Appliance Free Standing Gas Range, Free Standing Refrigerator, Hood Over Range, Dishwasher, Disposal
Laundry In Garage
Exterior
Garage Attached, Garage Door Opener, Garage Facing Front, Interior Access
Garage Spaces 1.0
Fence Back Yard, Wood
Pool Above Ground
Utilities Available Cable Available, Public, Electric, Internet Available, Natural Gas Connected
Roof Type Composition
Topography Lot Grade Varies
Street Surface Asphalt
Porch Uncovered Patio
Private Pool Yes
Building
Lot Description Curb(s)/Gutter(s), Street Lights
Story 1
Foundation Slab
Sewer In & Connected, Public Sewer
Water Meter on Site, Public
Schools
Elementary Schools Twin Rivers Unified
Middle Schools Twin Rivers Unified
High Schools Twin Rivers Unified
School District Sacramento
Others
Senior Community No
Tax ID 200-0121-017-0000
Special Listing Condition None
Pets Description Yes

GET MORE INFORMATION




