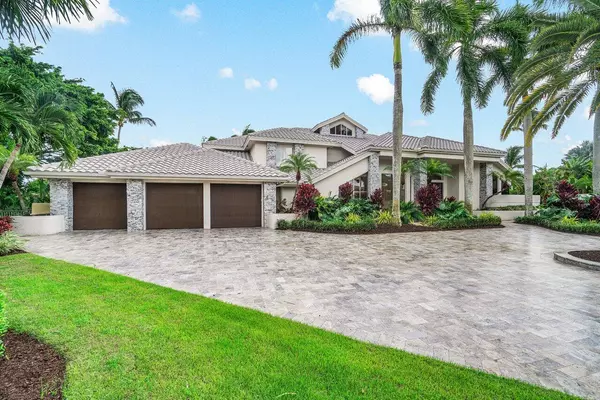17906 Aberdeen WAY Boca Raton, FL 33496

UPDATED:
11/01/2024 07:47 PM
Key Details
Property Type Single Family Home
Sub Type Single Family Detached
Listing Status Active
Purchase Type For Sale
Square Footage 5,083 sqft
Price per Sqft $687
Subdivision Saint Andrews Country Club
MLS Listing ID RX-11017687
Bedrooms 5
Full Baths 6
Construction Status Resale
Membership Fee $300,000
HOA Fees $614/mo
HOA Y/N Yes
Year Built 1990
Annual Tax Amount $27,198
Tax Year 2023
Lot Size 0.446 Acres
Property Description
Location
State FL
County Palm Beach
Community Saint Andrews Country Club
Area 4650
Zoning RT
Rooms
Other Rooms Den/Office, Laundry-Inside, Loft
Master Bath 2 Master Baths, Mstr Bdrm - Ground, Mstr Bdrm - Sitting, Spa Tub & Shower
Interior
Interior Features Entry Lvl Lvng Area, Kitchen Island, Split Bedroom, Upstairs Living Area, Walk-in Closet
Heating Central, Electric, Zoned
Cooling Ceiling Fan, Central, Electric
Flooring Marble, Tile
Furnishings Unfurnished
Exterior
Exterior Feature Auto Sprinkler
Garage Garage - Attached, Vehicle Restrictions
Garage Spaces 3.0
Pool Inground
Community Features Foreign Seller, Sold As-Is, Gated Community
Utilities Available Cable, Electric, Public Sewer, Public Water, Well Water
Amenities Available Cafe/Restaurant, Clubhouse, Fitness Center, Golf Course, Pickleball, Sauna, Spa-Hot Tub, Street Lights, Tennis, Whirlpool
Waterfront No
Waterfront Description None
Roof Type Barrel
Present Use Foreign Seller,Sold As-Is
Parking Type Garage - Attached, Vehicle Restrictions
Exposure Northwest
Private Pool Yes
Building
Lot Description 1/4 to 1/2 Acre
Story 2.00
Unit Features On Golf Course
Foundation CBS
Construction Status Resale
Schools
Elementary Schools Calusa Elementary School
Middle Schools Omni Middle School
High Schools Spanish River Community High School
Others
Pets Allowed Restricted
HOA Fee Include Cable,Common Areas,Security
Senior Community No Hopa
Restrictions Lease OK w/Restrict
Security Features Gate - Manned
Acceptable Financing Cash, Conventional
Membership Fee Required Yes
Listing Terms Cash, Conventional
Financing Cash,Conventional
Pets Description No Aggressive Breeds
GET MORE INFORMATION




