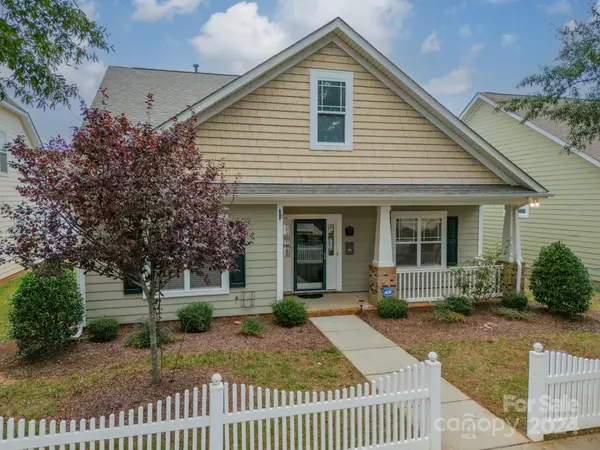1009 Phar Lap DR Indian Trail, NC 28079
UPDATED:
11/13/2024 04:45 PM
Key Details
Property Type Single Family Home
Sub Type Single Family Residence
Listing Status Pending
Purchase Type For Sale
Square Footage 2,063 sqft
Price per Sqft $219
Subdivision Bonterra
MLS Listing ID 4184871
Bedrooms 3
Full Baths 2
HOA Fees $171/mo
HOA Y/N 1
Abv Grd Liv Area 2,063
Year Built 2007
Lot Size 8,712 Sqft
Acres 0.2
Property Description
Location
State NC
County Union
Zoning AP6
Rooms
Main Level Bedrooms 3
Main Level Breakfast
Main Level Dining Room
Main Level Kitchen
Main Level Bedroom(s)
Main Level Primary Bedroom
Main Level Bathroom-Full
Main Level Bathroom-Full
Main Level Bedroom(s)
Main Level Great Room
Main Level Sunroom
Main Level Laundry
Interior
Interior Features Attic Stairs Pulldown, Breakfast Bar, Built-in Features, Cable Prewire, Entrance Foyer, Garden Tub, Kitchen Island, Open Floorplan, Pantry, Walk-In Closet(s)
Heating Forced Air
Cooling Central Air
Flooring Carpet, Hardwood, Tile
Fireplaces Type Gas, Gas Log, Great Room
Fireplace true
Appliance Dishwasher, Disposal, Dryer, Electric Range
Exterior
Exterior Feature In-Ground Irrigation, Lawn Maintenance
Garage Spaces 2.0
Community Features Clubhouse, Fitness Center, Playground, Pond, Recreation Area, Sidewalks, Stable(s), Tennis Court(s)
Utilities Available Electricity Connected, Gas
Roof Type Composition
Parking Type Driveway, Attached Garage, Garage Door Opener
Garage true
Building
Dwelling Type Site Built
Foundation Slab
Builder Name Bonterra Builders
Sewer County Sewer
Water County Water
Level or Stories One
Structure Type Fiber Cement
New Construction false
Schools
Elementary Schools Poplin
Middle Schools Porter Ridge
High Schools Porter Ridge
Others
HOA Name CAMS
Senior Community false
Restrictions Building,Subdivision
Special Listing Condition None
GET MORE INFORMATION




