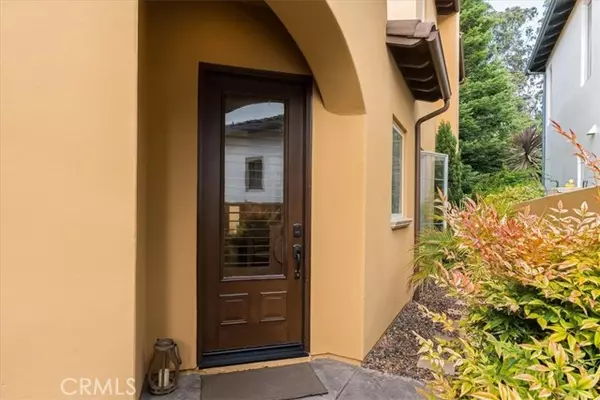945 Jacqueline Place Nipomo, CA 93444

UPDATED:
10/16/2024 12:34 AM
Key Details
Property Type Single Family Home
Sub Type Detached
Listing Status Active
Purchase Type For Sale
Square Footage 2,707 sqft
Price per Sqft $456
MLS Listing ID PI24189477
Style Detached
Bedrooms 3
Full Baths 3
HOA Fees $477/mo
HOA Y/N Yes
Year Built 2010
Lot Size 4,500 Sqft
Acres 0.1033
Property Description
Lifestyle Living in Trilogy at Monarch Dunes 5-Star Golf Course Community! Executive 2 story Tuscan style Villa offering 3 bedroom suites with 3 baths and 2,707 sq. ft. As you enter the front door to your Villa you will be drawn to the phenomenal Great Room with 20' high soaring ceilings, custom, high-end granite adorning the exquisite designer fireplace surround and stunning French doors leading to your very own outdoor oasis. Inside you will find more high-end touches throughout with stone, granite counter tops, decorative back splash and custom built-in cabinets. The Chef's delight gourmet kitchen is sure to please and offers highly sought after Viking appliances and custom kitchen pantry with sliders. This home has a very open floor plan and lots of natural sunlight. Two- bedroom suites are upstairs including the primary ensuite which has an abundance of space for your king-sized bed and furniture and a very large walk-in-closet, refined and elegant bathroom with dual sinks, a large walk-in shower and separate tub. The 2nd ensuite upstairs is also large and has a walk-in-closet, full-size bathroom and a west-facing balcony. There is an amazing main floor bedroom suite with a walk-in closet, front-facing window and bathroom. This room is currently being used as an executive office. The backyard oasis has one of the best hard/soft-scape backyards with curved walls, lighting and granite top on the outdoor wall, lighted niche for that special art work or sculpture and so much more. Enjoy the custom epoxy flooring in the garage which looks like a showroom floor and a tankless water heater. For great water, seller has installed a whole house water filtration and softener system with no salt or chemicals. Additionally, this custom home is perfectly paired for the tech person with a full home automation system and the security system. The discriminating home buyer will appreciate how immaculate this home is and the attention to detail at every turn! With so many special touches inside and outside this elegant Villa is in a class of its own!
Location
State CA
County San Luis Obispo
Area Nipomo (93444)
Interior
Interior Features Balcony, Granite Counters, Pantry, Furnished
Flooring Carpet, Wood
Fireplaces Type Fire Pit, Gas, Great Room
Equipment Dishwasher, Disposal, Microwave, Refrigerator, Convection Oven
Appliance Dishwasher, Disposal, Microwave, Refrigerator, Convection Oven
Laundry Laundry Room, Inside
Exterior
Exterior Feature Stucco
Garage Garage
Garage Spaces 2.0
Fence Privacy
Pool Community/Common, Association, Heated, Waterfall
View Trees/Woods
Roof Type Concrete,Tile/Clay
Total Parking Spaces 2
Building
Lot Description Curbs, Sidewalks
Story 2
Lot Size Range 4000-7499 SF
Sewer Private Sewer
Water Private
Level or Stories 2 Story
Others
Monthly Total Fees $477
Acceptable Financing Cash, Cash To New Loan
Listing Terms Cash, Cash To New Loan
Special Listing Condition Standard

GET MORE INFORMATION




