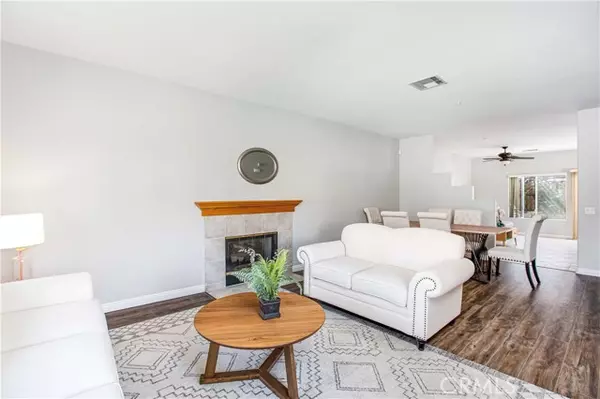See all 25 photos
$7,500
4 BD
3 BA
2,203 SqFt
Active
11466 Gower Street Loma Linda, CA 92354
In-PersonVirtual Tour

UPDATED:
09/26/2024 04:34 PM
Key Details
Property Type Single Family Home
Sub Type Detached
Listing Status Active
Purchase Type For Rent
Square Footage 2,203 sqft
MLS Listing ID OC24199106
Bedrooms 4
Full Baths 2
Half Baths 1
Property Description
Explore this enchanting former model home, constructed in 2001. Step inside to discover a spacious and inviting open floor plan that stretches across 2,203 square feet, encompassing 4 bedrooms and 2.5 bathrooms. The living room, adorned with a custom-mantled cozy fireplace, offers a perfect retreat for cool evenings. The kitchen is a chef's delight with its tile flooring, sleek granite countertops, tile backsplash, under-mount lighting, and modern stainless steel appliances. Recessed lighting illuminates the space, while the central island, complete with storage cabinets, is ideal for quick breakfasts or additional prep space. The kitchen seamlessly flows into the family room, equipped with a ceiling fan and a sliding door that opens to a private, easy-to-maintain backyard. Delight in the array of fruit trees in the garden, including nectarines, peaches, mandarins, avocados, grapefruit, pomegranates, and more. Upstairs, the expansive master suite features a walk-in closet and an en-suite bathroom with dual sinks, a large tub, and a shower. Three additional bedrooms boast designer light fixtures and mirrored closets. The upstairs loft area is perfect for a home office or workout space. The home includes a 2-car garage with roll-up doors. Located on a corner lot in a quiet cul-de-sac, it's just steps from Leonard Bailey Park and Bryn Mawr Elementary, and conveniently close to Redlands, Loma Linda Hospital, shopping centers, and freeways. With no association fees, this home is an ideal haven, ready to welcome your personal touch!
Explore this enchanting former model home, constructed in 2001. Step inside to discover a spacious and inviting open floor plan that stretches across 2,203 square feet, encompassing 4 bedrooms and 2.5 bathrooms. The living room, adorned with a custom-mantled cozy fireplace, offers a perfect retreat for cool evenings. The kitchen is a chef's delight with its tile flooring, sleek granite countertops, tile backsplash, under-mount lighting, and modern stainless steel appliances. Recessed lighting illuminates the space, while the central island, complete with storage cabinets, is ideal for quick breakfasts or additional prep space. The kitchen seamlessly flows into the family room, equipped with a ceiling fan and a sliding door that opens to a private, easy-to-maintain backyard. Delight in the array of fruit trees in the garden, including nectarines, peaches, mandarins, avocados, grapefruit, pomegranates, and more. Upstairs, the expansive master suite features a walk-in closet and an en-suite bathroom with dual sinks, a large tub, and a shower. Three additional bedrooms boast designer light fixtures and mirrored closets. The upstairs loft area is perfect for a home office or workout space. The home includes a 2-car garage with roll-up doors. Located on a corner lot in a quiet cul-de-sac, it's just steps from Leonard Bailey Park and Bryn Mawr Elementary, and conveniently close to Redlands, Loma Linda Hospital, shopping centers, and freeways. With no association fees, this home is an ideal haven, ready to welcome your personal touch!
Explore this enchanting former model home, constructed in 2001. Step inside to discover a spacious and inviting open floor plan that stretches across 2,203 square feet, encompassing 4 bedrooms and 2.5 bathrooms. The living room, adorned with a custom-mantled cozy fireplace, offers a perfect retreat for cool evenings. The kitchen is a chef's delight with its tile flooring, sleek granite countertops, tile backsplash, under-mount lighting, and modern stainless steel appliances. Recessed lighting illuminates the space, while the central island, complete with storage cabinets, is ideal for quick breakfasts or additional prep space. The kitchen seamlessly flows into the family room, equipped with a ceiling fan and a sliding door that opens to a private, easy-to-maintain backyard. Delight in the array of fruit trees in the garden, including nectarines, peaches, mandarins, avocados, grapefruit, pomegranates, and more. Upstairs, the expansive master suite features a walk-in closet and an en-suite bathroom with dual sinks, a large tub, and a shower. Three additional bedrooms boast designer light fixtures and mirrored closets. The upstairs loft area is perfect for a home office or workout space. The home includes a 2-car garage with roll-up doors. Located on a corner lot in a quiet cul-de-sac, it's just steps from Leonard Bailey Park and Bryn Mawr Elementary, and conveniently close to Redlands, Loma Linda Hospital, shopping centers, and freeways. With no association fees, this home is an ideal haven, ready to welcome your personal touch!
Location
State CA
County San Bernardino
Area Loma Linda (92354)
Zoning Assessor
Interior
Cooling Central Forced Air
Flooring Laminate, Tile
Fireplaces Type FP in Family Room
Equipment Dishwasher
Furnishings Yes
Laundry Laundry Room
Exterior
Garage Spaces 2.0
Total Parking Spaces 2
Building
Lot Description Cul-De-Sac, Curbs, Sidewalks
Story 2
Lot Size Range 1-3999 SF
Level or Stories 1 Story
Others
Pets Description Allowed w/Restrictions

Listed by Yong Liu • LongWise Group Inc.
GET MORE INFORMATION




