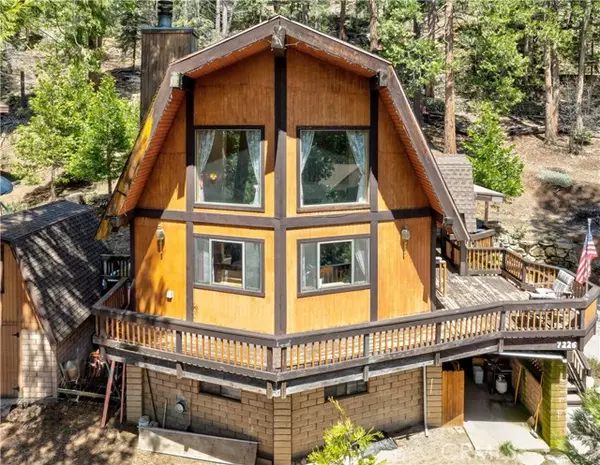7226 Yosemite Park Way Yosemite, CA 95389

UPDATED:
09/29/2024 10:31 PM
Key Details
Property Type Single Family Home
Sub Type Detached
Listing Status Active
Purchase Type For Sale
Square Footage 2,184 sqft
Price per Sqft $658
MLS Listing ID FR24200943
Style Detached
Bedrooms 2
Full Baths 2
Construction Status Repairs Cosmetic
HOA Y/N No
Year Built 1993
Lot Size 0.260 Acres
Acres 0.26
Property Description
Here's your opportunity to own your own home at Yosemite West, with Yosemite National Park waiting for you to explore. Prow-fronted home with extra-tall ceilings in living room and upstairs loft and primary bedroom; generous use of oak for interior trims, cabinets, cupboards, staircase, and hardwood floors; obsidian granite facing on fireplace; kitchen features extra-wide window, granite counters, and good amount of space; dining room has French doors to access adjacent covered dining deck; upstairs loft area overlooks living room below, and primary bedroom has its own private deck. Plus there is ample storage to meet your needs, whether workshop/storage space, 448 sq ft basement, or two-story storage shed (exterior access for each floor) of 390+ sq ft. Located midway between Yosemite Valley and Wawona, near the turn to the Badger Pass/Glacier Point Road, you'll find much of Yosemite's most favorite areas within a 20-minute to 35-minute drive, in three different directions. Don't miss out; schedule your personal viewing appointment today.
Location
State CA
County Mariposa
Area Yosemite National Park (95389)
Zoning 210
Interior
Interior Features Balcony, Beamed Ceilings, Granite Counters, Living Room Deck Attached, Pantry, Tile Counters, Unfurnished
Heating Propane, Wood
Flooring Carpet, Linoleum/Vinyl, Tile, Wood
Fireplaces Type FP in Living Room, Other/Remarks, Zero Clearance, Propane
Equipment Dishwasher, Refrigerator, Electric Range
Appliance Dishwasher, Refrigerator, Electric Range
Laundry Closet Stacked, Inside
Exterior
Exterior Feature Wood, Vertical Siding, Frame
Utilities Available Electricity Connected, Phone Connected, Propane, Underground Utilities, Cable Not Available, Natural Gas Not Available, Sewer Connected, Water Connected
View Mountains/Hills, Trees/Woods
Roof Type Composition
Total Parking Spaces 3
Building
Lot Description Curbs, Easement Access
Story 3
Sewer Public Sewer, Sewer On Bond
Water Public
Architectural Style Custom Built
Level or Stories 2 Story
Construction Status Repairs Cosmetic
Others
Monthly Total Fees $52
Miscellaneous Mountainous,Rural
Acceptable Financing Cash, Conventional, Cash To New Loan
Listing Terms Cash, Conventional, Cash To New Loan
Special Listing Condition Standard

GET MORE INFORMATION




