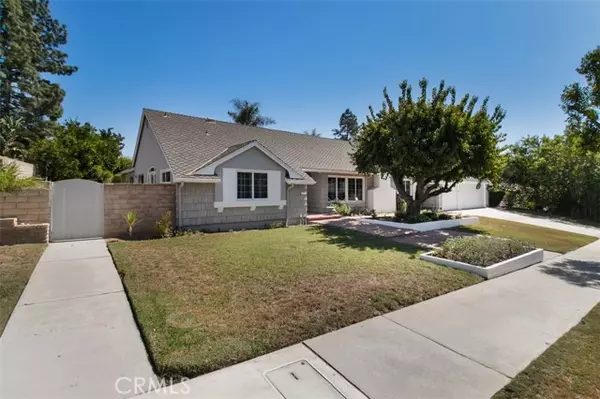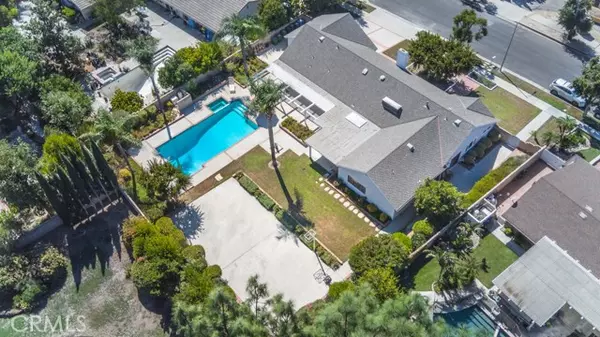10412 Keokuk Avenue Chatsworth, CA 91311

UPDATED:
11/20/2024 04:43 AM
Key Details
Property Type Single Family Home
Sub Type Detached
Listing Status Active
Purchase Type For Sale
Square Footage 2,664 sqft
Price per Sqft $563
MLS Listing ID SR24202335
Style Detached
Bedrooms 5
Full Baths 3
Construction Status Turnkey,Updated/Remodeled
HOA Y/N No
Year Built 1967
Lot Size 0.384 Acres
Acres 0.3841
Lot Dimensions 16752 sq ft
Property Description
Here's your chance to have the SINGLE-STORY 5-bedroom 3 bath home, 3 car garage and the backyard of your dreams: Covered patio, pool & spa, sport court, grassy play areas & BBQ area. Updated throughout with quality & details usually wished for in a home but never realized, such as: Formal entry & spacious living room. Situated in the neighborhood known as Colony West. The location is ideal & has something for everyone. It is even possible to survive without a car & be walking distance to schools, shopping (think TRADER JOE'S, SMART & FINAL), Mason Park Recreation Center with basketball courts, baseball, picnic areas that are great for celebrating any occasion. in-demand public & private schools are close by. Rarely do homes of this quality come on the market. Little known fact: Nearby Mason Park baseball field & clubhouse were used for filming the beloved Walter Matthau & Tatum O'Neal 1976 movie "THE BAD NEWS BEARS".
Location
State CA
County Los Angeles
Area Chatsworth (91311)
Zoning LARA
Interior
Interior Features Ceramic Counters, Granite Counters, Pantry, Tile Counters, Wet Bar
Heating Natural Gas
Cooling Central Forced Air
Flooring Tile, Wood, Other/Remarks
Fireplaces Type FP in Living Room, Fire Pit
Equipment Dishwasher, Disposal, Microwave, Refrigerator, Trash Compactor, Double Oven, Electric Oven, Electric Range, Freezer, Ice Maker, Water Line to Refr
Appliance Dishwasher, Disposal, Microwave, Refrigerator, Trash Compactor, Double Oven, Electric Oven, Electric Range, Freezer, Ice Maker, Water Line to Refr
Laundry Laundry Room, Other/Remarks, Inside
Exterior
Exterior Feature Stucco, Other/Remarks, Concrete, Frame, Glass
Garage Direct Garage Access, Garage, Garage - Two Door, Garage Door Opener
Garage Spaces 3.0
Fence Cross Fencing, Masonry, Good Condition
Pool Below Ground, Private, See Remarks, Diving Board, Filtered, Tile
Community Features Horse Trails
Complex Features Horse Trails
Utilities Available Cable Connected, Electricity Connected, Natural Gas Connected, Phone Connected, Underground Utilities, Sewer Connected, Water Connected
View Other/Remarks, Pool, Neighborhood, Trees/Woods
Roof Type Composition,Shingle
Total Parking Spaces 3
Building
Lot Description Curbs, Sidewalks, Landscaped, Sprinklers In Front, Sprinklers In Rear
Story 1
Sewer Public Sewer
Water Public
Architectural Style Cape Cod, Ranch, See Remarks, Traditional
Level or Stories 1 Story
Construction Status Turnkey,Updated/Remodeled
Others
Monthly Total Fees $59
Miscellaneous Foothills,Gutters,Storm Drains,Suburban,Valley
Acceptable Financing Submit
Listing Terms Submit
Special Listing Condition Standard

GET MORE INFORMATION




