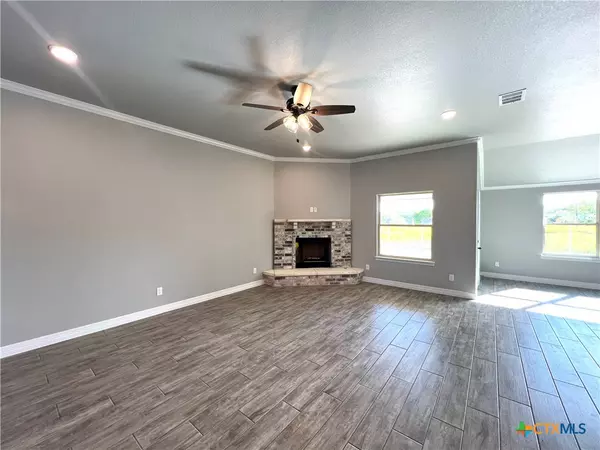913 Antelope TRL Temple, TX 76504
UPDATED:
10/04/2024 03:04 AM
Key Details
Property Type Single Family Home
Sub Type Single Family Residence
Listing Status Active
Purchase Type For Sale
Square Footage 2,125 sqft
Price per Sqft $183
MLS Listing ID 558741
Style Traditional
Bedrooms 4
Full Baths 2
Half Baths 1
HOA Y/N Yes
Year Built 2024
Lot Size 7,840 Sqft
Acres 0.18
Property Description
Location
State TX
County Bell
Interior
Interior Features Ceiling Fan(s), Crown Molding, Double Vanity, Garden Tub/Roman Tub, High Ceilings, Open Floorplan, Storage, Separate Shower, Tub Shower, Walk-In Closet(s), Custom Cabinets, Granite Counters, Kitchen/Family Room Combo, Pantry, Walk-In Pantry
Heating Electric, Fireplace(s)
Cooling Electric, 1 Unit
Flooring Carpet, Tile
Fireplaces Type Living Room, Wood Burning
Fireplace Yes
Appliance Dishwasher, Electric Cooktop, Electric Water Heater, Disposal, Oven, Water Heater, Some Electric Appliances, Built-In Oven, Cooktop, Microwave
Laundry Washer Hookup, Electric Dryer Hookup, Laundry Room
Exterior
Exterior Feature Covered Patio, Porch
Garage Spaces 3.0
Garage Description 3.0
Fence Back Yard, Privacy, Wood
Pool None
Community Features None, Curbs
Waterfront No
View Y/N No
Water Access Desc Public
View None
Roof Type Composition,Shingle
Porch Covered, Patio, Porch
Building
Story 1
Entry Level One
Foundation Slab
Sewer Public Sewer
Water Public
Architectural Style Traditional
Level or Stories One
Schools
School District Temple Isd
Others
Tax ID 505625
Security Features Smoke Detector(s)
Acceptable Financing Cash, Conventional, FHA, Texas Vet, VA Loan
Listing Terms Cash, Conventional, FHA, Texas Vet, VA Loan
Special Listing Condition Builder Owned

GET MORE INFORMATION




