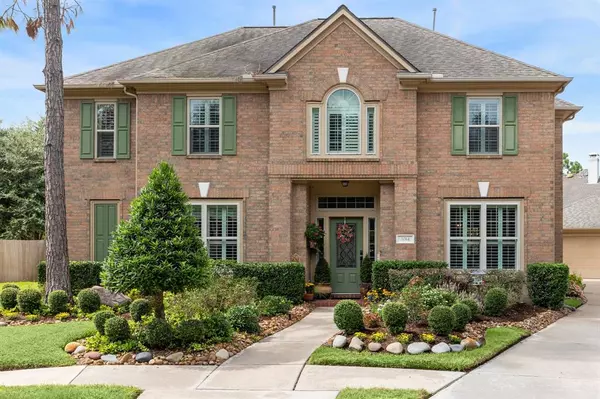3014 Autumn Creek DR Friendswood, TX 77546
UPDATED:
10/27/2024 05:16 AM
Key Details
Property Type Single Family Home
Listing Status Pending
Purchase Type For Sale
Square Footage 3,236 sqft
Price per Sqft $163
Subdivision Autumn Creek
MLS Listing ID 17663690
Style Traditional
Bedrooms 5
Full Baths 3
Half Baths 1
HOA Fees $725/ann
HOA Y/N 1
Year Built 1999
Annual Tax Amount $8,303
Tax Year 2023
Lot Size 0.303 Acres
Acres 0.303
Property Description
Location
State TX
County Harris
Area Friendswood
Rooms
Bedroom Description Primary Bed - 1st Floor
Other Rooms Breakfast Room, Den, Entry, Formal Dining, Gameroom Up, Library, Utility Room in House
Master Bathroom Half Bath, Hollywood Bath, Primary Bath: Double Sinks, Primary Bath: Separate Shower, Primary Bath: Soaking Tub, Vanity Area
Kitchen Breakfast Bar, Kitchen open to Family Room, Pantry, Walk-in Pantry
Interior
Interior Features Alarm System - Owned, Crown Molding, Dryer Included, Fire/Smoke Alarm, High Ceiling, Refrigerator Included, Washer Included, Window Coverings
Heating Central Gas, Zoned
Cooling Central Electric, Zoned
Flooring Carpet, Laminate, Tile, Wood
Fireplaces Number 1
Fireplaces Type Gas Connections, Gaslog Fireplace
Exterior
Exterior Feature Back Yard Fenced, Covered Patio/Deck, Fully Fenced, Patio/Deck, Spa/Hot Tub, Sprinkler System
Garage Detached Garage
Garage Spaces 3.0
Garage Description Auto Garage Door Opener
Pool Gunite, Heated, In Ground, Pool With Hot Tub Attached
Roof Type Composition
Street Surface Concrete
Private Pool Yes
Building
Lot Description Cul-De-Sac
Dwelling Type Free Standing
Faces East
Story 2
Foundation Slab
Lot Size Range 1/4 Up to 1/2 Acre
Builder Name VILLAGE BUILDERS
Sewer Public Sewer
Structure Type Brick,Cement Board
New Construction No
Schools
Elementary Schools Landolt Elementary School
Middle Schools Brookside Intermediate School
High Schools Clear Springs High School
School District 9 - Clear Creek
Others
HOA Fee Include Grounds,Recreational Facilities
Senior Community No
Restrictions Deed Restrictions
Tax ID 120-027-002-0012
Energy Description Ceiling Fans,Digital Program Thermostat,Insulated/Low-E windows
Acceptable Financing Cash Sale, Conventional, FHA, Texas Veterans Land Board, USDA Loan, VA
Tax Rate 2.0104
Disclosures Sellers Disclosure
Listing Terms Cash Sale, Conventional, FHA, Texas Veterans Land Board, USDA Loan, VA
Financing Cash Sale,Conventional,FHA,Texas Veterans Land Board,USDA Loan,VA
Special Listing Condition Sellers Disclosure

GET MORE INFORMATION




