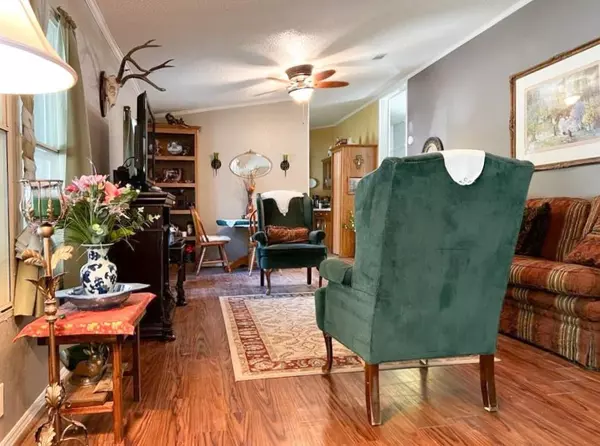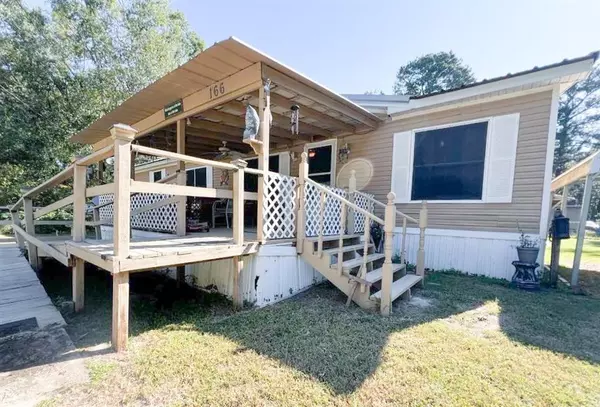166 Parkpine Livingston, TX 77351

UPDATED:
11/18/2024 02:40 PM
Key Details
Property Type Single Family Home
Listing Status Active
Purchase Type For Sale
Square Footage 1,568 sqft
Price per Sqft $107
Subdivision Lake Livingston Village
MLS Listing ID 91673897
Style Other Style
Bedrooms 4
Full Baths 2
HOA Fees $586/ann
HOA Y/N 1
Year Built 1993
Annual Tax Amount $1,637
Tax Year 2024
Lot Size 0.259 Acres
Acres 0.2595
Property Description
The spacious living room flows into the kitchen, which leads to the formal dining room that can double as an office or study. The split floor plan has two bedrooms on each end of the home. Sitting on a quarter-acre fully fenced lot, the property includes a carport, a separate garage, and a 22'x16' covered patio. Much of the furniture, the refrigerator, deep freezer, washer, and dryer stay with the home.
Location
State TX
County Polk
Area Lake Livingston Area
Rooms
Bedroom Description All Bedrooms Down,En-Suite Bath,Split Plan
Other Rooms Formal Dining, Living/Dining Combo, Utility Room in House
Master Bathroom Disabled Access, Full Secondary Bathroom Down, Primary Bath: Separate Shower, Primary Bath: Soaking Tub, Secondary Bath(s): Tub/Shower Combo
Interior
Interior Features Disabled Access, Dryer Included, Fire/Smoke Alarm, High Ceiling, Refrigerator Included, Washer Included, Window Coverings
Heating Central Electric
Cooling Central Electric
Flooring Laminate, Vinyl Plank
Exterior
Exterior Feature Back Yard, Covered Patio/Deck, Fully Fenced, Patio/Deck, Porch, Side Yard, Wheelchair Access
Garage Detached Garage
Garage Spaces 1.0
Carport Spaces 2
Garage Description Driveway Gate
Roof Type Metal
Street Surface Gravel
Accessibility Driveway Gate
Private Pool No
Building
Lot Description Cleared, Subdivision Lot
Dwelling Type Manufactured
Story 1
Foundation Other, Slab
Lot Size Range 1/4 Up to 1/2 Acre
Sewer Public Sewer
Water Public Water
Structure Type Unknown,Vinyl
New Construction No
Schools
Elementary Schools Lisd Open Enroll
Middle Schools Livingston Junior High School
High Schools Livingston High School
School District 103 - Livingston
Others
HOA Fee Include Clubhouse,Recreational Facilities
Senior Community No
Restrictions Deed Restrictions
Tax ID L0400-2474-00
Energy Description Ceiling Fans,Solar Screens
Acceptable Financing Cash Sale, Conventional, FHA, VA
Tax Rate 1.5016
Disclosures Sellers Disclosure
Listing Terms Cash Sale, Conventional, FHA, VA
Financing Cash Sale,Conventional,FHA,VA
Special Listing Condition Sellers Disclosure

GET MORE INFORMATION




