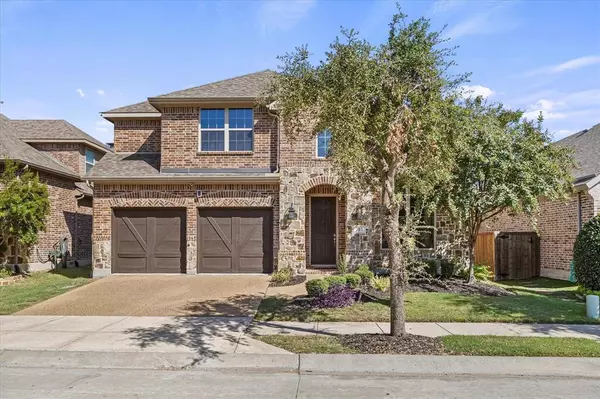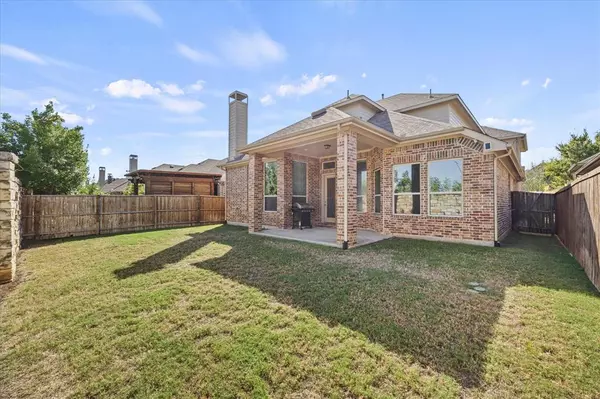713 Warwick Boulevard Lewisville, TX 75056

UPDATED:
10/10/2024 01:10 AM
Key Details
Property Type Single Family Home
Sub Type Single Family Residence
Listing Status Active
Purchase Type For Sale
Square Footage 3,400 sqft
Price per Sqft $223
Subdivision Castle Hills Ph 8 Sec A
MLS Listing ID 20750402
Style Traditional
Bedrooms 4
Full Baths 3
Half Baths 1
HOA Fees $1,042/ann
HOA Y/N Voluntary
Year Built 2015
Annual Tax Amount $11,627
Lot Size 5,793 Sqft
Acres 0.133
Property Description
Media and Gameroom are on the second level along with two full bedrooms. Great location!
Location
State TX
County Denton
Community Curbs, Sidewalks
Direction Take Winehart off DNT and go North
Rooms
Dining Room 2
Interior
Interior Features Cable TV Available, Cathedral Ceiling(s), Decorative Lighting, Double Vanity, Eat-in Kitchen, Granite Counters, Kitchen Island, Open Floorplan, Pantry, Vaulted Ceiling(s), Walk-In Closet(s)
Heating Central
Cooling Central Air
Flooring Carpet, Ceramic Tile, Engineered Wood
Fireplaces Number 1
Fireplaces Type Gas Logs, Stone, Wood Burning
Appliance Dishwasher, Disposal, Gas Cooktop, Microwave, Trash Compactor
Heat Source Central
Laundry Utility Room, Full Size W/D Area
Exterior
Garage Spaces 2.0
Fence Masonry, Wood
Community Features Curbs, Sidewalks
Utilities Available Cable Available, City Sewer, City Water, Curbs
Roof Type Composition
Total Parking Spaces 2
Garage Yes
Building
Lot Description Few Trees, Interior Lot, Sprinkler System, Subdivision
Story Two
Foundation Slab
Level or Stories Two
Structure Type Brick,Stone Veneer
Schools
Elementary Schools Memorial
Middle Schools Griffin
High Schools The Colony
School District Lewisville Isd
Others
Ownership Of Record
Acceptable Financing Cash, Conventional
Listing Terms Cash, Conventional

GET MORE INFORMATION




