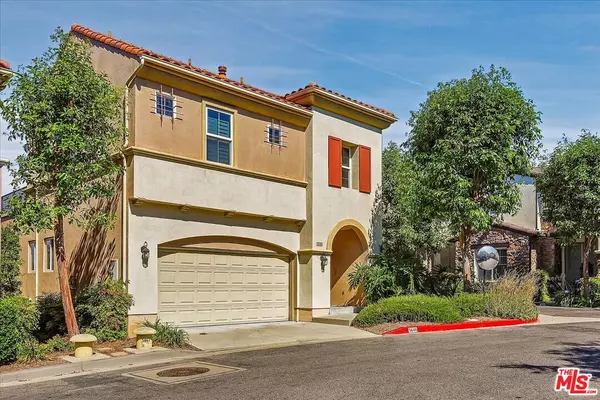5649 Como Cir Woodland Hills, CA 91367
UPDATED:
11/06/2024 11:11 PM
Key Details
Property Type Single Family Home
Sub Type Single Family Residence
Listing Status Active
Purchase Type For Sale
Square Footage 2,820 sqft
Price per Sqft $452
Subdivision Siena At Woodland Hills
MLS Listing ID 24-447125
Style Contemporary
Bedrooms 3
Full Baths 3
Half Baths 1
Construction Status Updated/Remodeled
HOA Fees $221/mo
HOA Y/N Yes
Year Built 2005
Lot Size 3,188 Sqft
Acres 0.0732
Property Description
Location
State CA
County Los Angeles
Area Woodland Hills
Zoning LARD6
Rooms
Family Room 1
Other Rooms None
Dining Room 1
Kitchen Quartz Counters, Remodeled, Pantry, Open to Family Room, Gourmet Kitchen
Interior
Interior Features High Ceilings (9 Feet+), Recessed Lighting
Heating Central
Cooling Central
Flooring Ceramic Tile, Hardwood, Stone Tile
Fireplaces Number 1
Fireplaces Type Gas, Living Room
Inclusions Refridgerator, Washer & Dryer, Electric Car Charger in Garage
Equipment Alarm System, Built-Ins, Cable, Dishwasher, Dryer, Garbage Disposal, Microwave, Range/Oven, Refrigerator, Washer, Water Line to Refrigerator
Laundry Room
Exterior
Garage Garage - 2 Car, Garage Is Attached, Parking for Guests - Onsite, Private Garage
Garage Spaces 2.0
Pool None
Amenities Available Gated Community, Guest Parking
View Y/N Yes
View City Lights, Hills, Panoramic, Valley
Roof Type Spanish Tile
Building
Lot Description Gated Community
Story 3
Sewer In Street
Water Public
Architectural Style Contemporary
Level or Stories Three Or More
Structure Type Stucco
Construction Status Updated/Remodeled
Others
Special Listing Condition Standard

The information provided is for consumers' personal, non-commercial use and may not be used for any purpose other than to identify prospective properties consumers may be interested in purchasing. All properties are subject to prior sale or withdrawal. All information provided is deemed reliable but is not guaranteed accurate, and should be independently verified.
GET MORE INFORMATION




