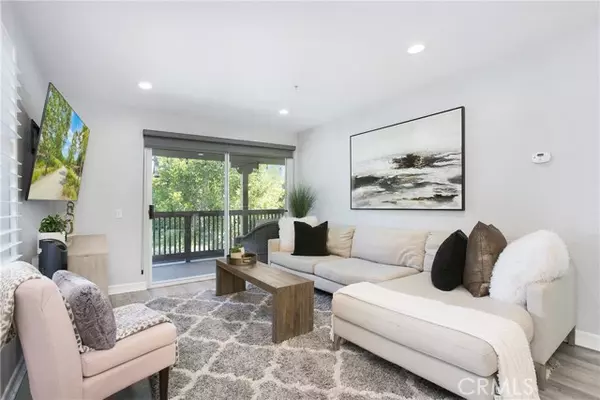151 S Cross Creek Road #H Orange, CA 92869
UPDATED:
11/15/2024 11:35 PM
Key Details
Property Type Condo
Listing Status Active
Purchase Type For Sale
Square Footage 738 sqft
Price per Sqft $731
MLS Listing ID OC24212061
Style All Other Attached
Bedrooms 1
Full Baths 1
Construction Status Turnkey,Updated/Remodeled
HOA Fees $581/mo
HOA Y/N Yes
Year Built 1992
Lot Size 738 Sqft
Acres 0.0169
Property Description
Welcome to your dream home in the serene Canyon Hills community! This beautifully designed condo offers the perfect blend of comfort and convenience, featuring a single-car garage for ample storage and easy access. This elegant unit includes one large bedroom and one full bathroom, LVP flooring throughout, recessed lighting, custom fixtures, and decorator blinds & shutters making it ideal for a first-time homebuyer or empty nester. The open-concept kitchen is a chef's delight, fully remodeled showcasing stunning Tokyo Marble countertops with a waterfall edge, new custom cabinetry, a farmhouse sink, high-end black stainless steel appliances, and plenty of storage space. The family room flows seamlessly into an enclosed balcony, perfect for entertaining or enjoying peaceful BBQs surrounded by lush greenery. Additional conveniences include in-house laundry facilities, a NEST system, a Ring doorbell, and access to community amenities such as a swimming pool, spa, fitness center, and clubhouseeverything you need for a luxurious lifestyle. Located near Peter's Canyon Trail, with quick access to toll roads and shopping centers, this home combines tranquil living with easy access to local conveniences. Experience exclusive living in this highly sought-after private location!
Location
State CA
County Orange
Area Oc - Orange (92869)
Interior
Interior Features Balcony, Living Room Balcony, Living Room Deck Attached, Recessed Lighting, Stone Counters
Cooling Central Forced Air
Flooring Linoleum/Vinyl, Wood
Equipment Dishwasher, Dryer, Microwave, Refrigerator, Washer
Appliance Dishwasher, Dryer, Microwave, Refrigerator, Washer
Laundry Closet Full Sized, Closet Stacked
Exterior
Exterior Feature Stucco
Garage Garage, Garage - Single Door
Garage Spaces 1.0
Pool Community/Common, Association, Heated, Filtered
View Mountains/Hills, Courtyard, Trees/Woods
Roof Type Spanish Tile
Total Parking Spaces 1
Building
Lot Description Curbs, Sidewalks
Story 2
Lot Size Range 1-3999 SF
Sewer Sewer Paid
Water Private
Architectural Style Mediterranean/Spanish
Level or Stories 1 Story
Construction Status Turnkey,Updated/Remodeled
Others
Monthly Total Fees $648
Miscellaneous Foothills,Gutters,Suburban
Acceptable Financing Cash
Listing Terms Cash
Special Listing Condition Standard

GET MORE INFORMATION




