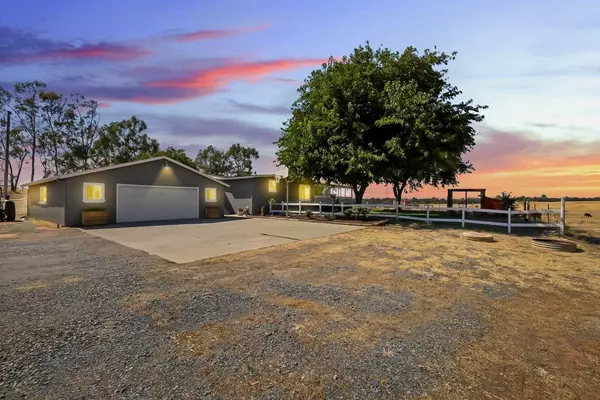3648 E Spenceville RD Wheatland, CA 95692

UPDATED:
10/28/2024 04:24 PM
Key Details
Property Type Manufactured Home
Sub Type Manufactured Home
Listing Status Active
Purchase Type For Sale
Square Footage 2,180 sqft
Price per Sqft $355
MLS Listing ID 224114019
Bedrooms 3
Full Baths 2
HOA Y/N No
Originating Board MLS Metrolist
Year Built 1987
Lot Size 12.440 Acres
Acres 12.44
Property Description
Location
State CA
County Yuba
Area 12408
Direction Highway 65 to Spenceville Road. Property is on the left about 5.5 miles from HWY 65. Sign on property.
Rooms
Family Room Deck Attached, View
Master Bathroom Shower Stall(s), Double Sinks, Granite, Jetted Tub
Master Bedroom Ground Floor, Walk-In Closet, Outside Access, Sitting Area
Living Room Deck Attached, Great Room
Dining Room Dining/Living Combo
Kitchen Breakfast Area, Other Counter, Pantry Cabinet, Granite Counter, Slab Counter, Kitchen/Family Combo
Interior
Heating Central, Gas
Cooling Central
Flooring Carpet, Laminate
Equipment Water Cond Equipment Owned, Water Filter System
Window Features Dual Pane Full
Appliance Free Standing Gas Oven, Free Standing Gas Range, Gas Water Heater, Dishwasher, Disposal, Plumbed For Ice Maker
Laundry Cabinets, Inside Area
Exterior
Exterior Feature Dog Run, Uncovered Courtyard, Entry Gate
Garage 24'+ Deep Garage, RV Access, Detached, Uncovered Parking Spaces 2+
Garage Spaces 4.0
Fence Cross Fenced, Wire, Front Yard, Full
Utilities Available Propane Tank Leased
View Valley
Roof Type Shingle,Composition
Topography Rolling,Lot Grade Varies
Street Surface Gravel
Porch Front Porch, Back Porch, Covered Deck
Private Pool No
Building
Lot Description Manual Sprinkler Front, Pond Seasonal, Garden
Story 1
Foundation Raised
Sewer Special System
Water Treatment Equipment, Well, Private
Architectural Style Ranch
Level or Stories One
Schools
Elementary Schools Wheatland
Middle Schools Wheatland
High Schools Wheatland Union
School District Yuba
Others
Senior Community No
Tax ID 015-790-014-000
Special Listing Condition None
Pets Description Yes

GET MORE INFORMATION




