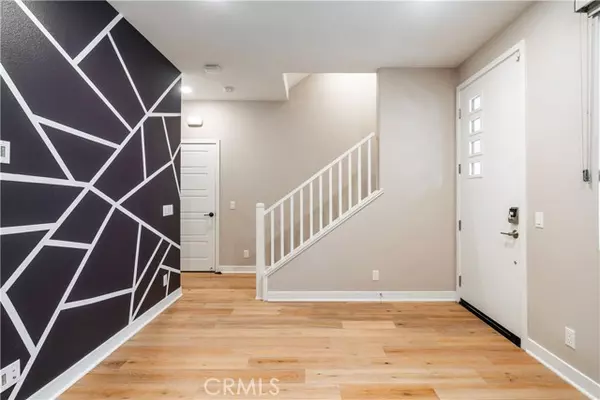See all 53 photos
$4,300
3 BD
3 BA
1,972 SqFt
Active
333 Lodestar North Tustin, CA 92782
In-PersonVirtual Tour

UPDATED:
11/18/2024 07:57 PM
Key Details
Property Type Townhouse
Sub Type Townhome
Listing Status Active
Purchase Type For Rent
Square Footage 1,972 sqft
MLS Listing ID SB24215702
Bedrooms 3
Full Baths 2
Half Baths 1
Property Description
Beautiful Tustin Legacy community Townhouse! luxurious condo in the vibrant Tustin District area. Three bedroom and two and a half baths, this residence features an open floor plan highlighted by elegant wood laminate flooring complemented by plush carpeting in the bedrooms. The three bedrooms each have custom built in closet shelving. The upgraded kitchen, adorned with quartz countertops and equipped with top-of-the-line stainless steel appliances. Your culinary experience is further enhanced with included amenities such as a refrigerator, washer, and dryer. The entire house is integrated with Alexa control, so convenience is at your fingertips. Additional cabinet storage is located in the garage. Throughout the home, recessed lighting creates a warm and inviting ambiance. Residents will enjoy access to HOA amenities including a swimming pool and BBQ area, perfect for relaxation and leisure. With its prime location, this condo offers the convenience of walking distance to Costco, parks, shops, and restaurants, ensuring a lifestyle of comfort and convenience. Brand new elementary school for 6-12 grades gives special focus on STEM classes.
Beautiful Tustin Legacy community Townhouse! luxurious condo in the vibrant Tustin District area. Three bedroom and two and a half baths, this residence features an open floor plan highlighted by elegant wood laminate flooring complemented by plush carpeting in the bedrooms. The three bedrooms each have custom built in closet shelving. The upgraded kitchen, adorned with quartz countertops and equipped with top-of-the-line stainless steel appliances. Your culinary experience is further enhanced with included amenities such as a refrigerator, washer, and dryer. The entire house is integrated with Alexa control, so convenience is at your fingertips. Additional cabinet storage is located in the garage. Throughout the home, recessed lighting creates a warm and inviting ambiance. Residents will enjoy access to HOA amenities including a swimming pool and BBQ area, perfect for relaxation and leisure. With its prime location, this condo offers the convenience of walking distance to Costco, parks, shops, and restaurants, ensuring a lifestyle of comfort and convenience. Brand new elementary school for 6-12 grades gives special focus on STEM classes.
Beautiful Tustin Legacy community Townhouse! luxurious condo in the vibrant Tustin District area. Three bedroom and two and a half baths, this residence features an open floor plan highlighted by elegant wood laminate flooring complemented by plush carpeting in the bedrooms. The three bedrooms each have custom built in closet shelving. The upgraded kitchen, adorned with quartz countertops and equipped with top-of-the-line stainless steel appliances. Your culinary experience is further enhanced with included amenities such as a refrigerator, washer, and dryer. The entire house is integrated with Alexa control, so convenience is at your fingertips. Additional cabinet storage is located in the garage. Throughout the home, recessed lighting creates a warm and inviting ambiance. Residents will enjoy access to HOA amenities including a swimming pool and BBQ area, perfect for relaxation and leisure. With its prime location, this condo offers the convenience of walking distance to Costco, parks, shops, and restaurants, ensuring a lifestyle of comfort and convenience. Brand new elementary school for 6-12 grades gives special focus on STEM classes.
Location
State CA
County Orange
Area Oc - Tustin (92782)
Zoning Assessor
Interior
Cooling Central Forced Air
Flooring Carpet, Tile
Equipment Dishwasher, Dryer, Microwave, Refrigerator, Washer
Furnishings No
Laundry Laundry Room
Exterior
Exterior Feature Stucco
Garage Spaces 2.0
Pool Below Ground, Community/Common
Roof Type Concrete,Tile/Clay
Total Parking Spaces 2
Building
Lot Description Curbs, Sidewalks
Story 3
Level or Stories 3 Story
Others
Pets Description No Pets Allowed

Listed by Ketcham Realty Partners, Inc.
GET MORE INFORMATION




