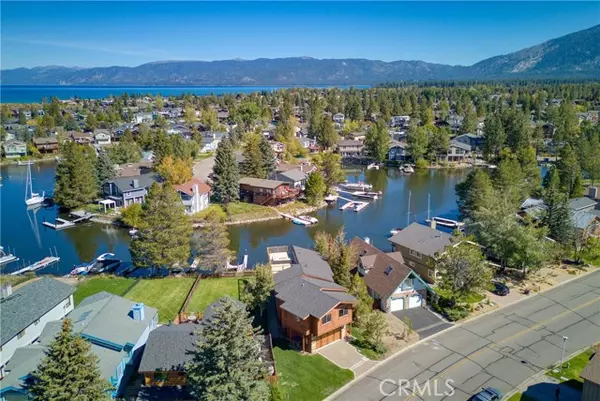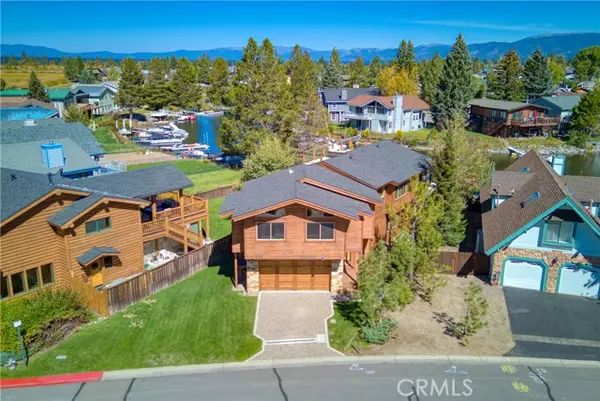1859 Venice Drive South Lake Tahoe, CA 96150

UPDATED:
11/10/2024 03:07 AM
Key Details
Property Type Single Family Home
Sub Type Detached
Listing Status Contingent
Purchase Type For Sale
Square Footage 3,001 sqft
Price per Sqft $799
MLS Listing ID SR24204829
Style Detached
Bedrooms 4
Full Baths 3
Half Baths 1
Construction Status Turnkey
HOA Fees $653/qua
HOA Y/N Yes
Year Built 2016
Lot Size 7,841 Sqft
Acres 0.18
Property Description
Located in the desirable Tahoe Keys, this luxurious home offers an array of high-end amenities for comfort and convenience. The downstairs living area features a spacious great room with custom heated hardwood floors, air conditioning, a cozy fireplace, and a modern kitchen complete two dishwashers & 2 sinks, with granite countertops and stainless steel appliances. The home is equipped with an Electric Car Charger, tankless water heater providing on-demand hot water, and the heated driveway ensures snow removal is no longer a chore.With two master suites, two additional bedrooms, and two family rooms, this home offers ample space for family and guests. The lavish main master suite is a true retreat, featuring a Bluetooth surround sound steam shower for relaxation after a day of skiing, along with access to both a private deck and a rooftop deck, where you can take in the stunning water views.A nice dock is included for all your water toys, providing easy access to the lake. This home offers breathtaking 360-degree views and is just steps away from the meadow. It is also designed with energy efficiency in mind, including wiring for solar electricity and an electric car charging station, making it a modern and sustainable choice.
Location
State CA
County El Dorado
Area South Lake Tahoe (96150)
Zoning LDR
Interior
Interior Features Beamed Ceilings, Granite Counters, Pantry, Partially Furnished
Cooling Central Forced Air
Flooring Wood
Fireplaces Type FP in Living Room
Equipment Dishwasher, Dryer, Microwave, Refrigerator, Washer, Gas Oven
Appliance Dishwasher, Dryer, Microwave, Refrigerator, Washer, Gas Oven
Laundry Laundry Room, Inside
Exterior
Garage Garage - Two Door
Garage Spaces 2.0
Fence Wood
Utilities Available Cable Available, Sewer Connected
View Mountains/Hills, Panoramic, Back Bay, Canal, Meadow
Roof Type Composition
Total Parking Spaces 2
Building
Story 2
Lot Size Range 7500-10889 SF
Sewer Public Sewer
Level or Stories 2 Story
Construction Status Turnkey
Others
Monthly Total Fees $217
Miscellaneous Foothills
Acceptable Financing Cash To New Loan
Listing Terms Cash To New Loan
Special Listing Condition Standard

GET MORE INFORMATION




