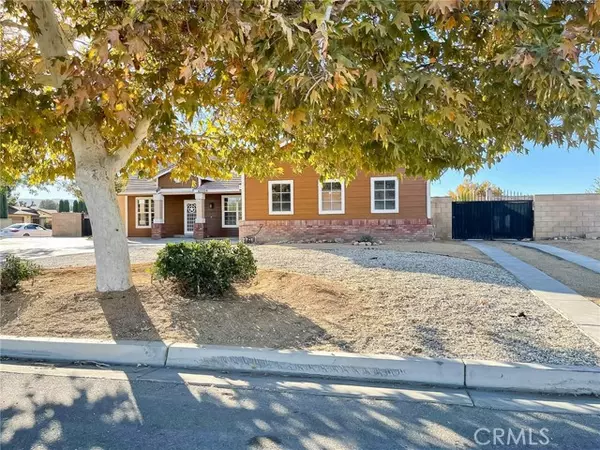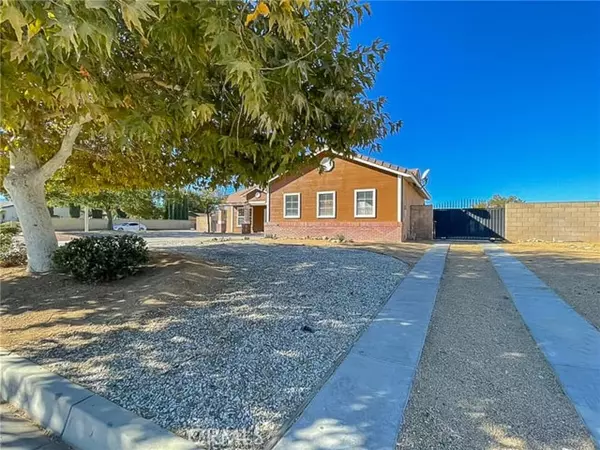43309 45th Street Lancaster, CA 93536
UPDATED:
11/19/2024 03:50 AM
Key Details
Property Type Condo
Listing Status Active
Purchase Type For Sale
Square Footage 2,470 sqft
Price per Sqft $283
MLS Listing ID SR24224366
Style All Other Attached
Bedrooms 6
Full Baths 2
Construction Status Turnkey
HOA Y/N No
Year Built 1994
Lot Size 0.466 Acres
Acres 0.4661
Property Description
Welcome to this beautiful, turnkey home, located in the beautiful city of Lancaster. Subject property offers 6 bedrooms, which includes an office, and an exercise room, and 2 full bathrooms on a 20,293 sq ft CORNER LOT!. As you make your way inside you will come across the opened kitchen. The kitchen offers granite counter tops, a walk-in pantry, and an ample kitchen island, perfect for all of your family cook-offs. As you make your way to the bedrooms, you will find a very spacious primary bedroom with its own private access to the backyard. The primary bathroom offers his, and hers sink, a walk-in shower, and a walk-in closet. This home sweet home offers NEW interior paint, NEW exterior paint, NEW flooring through out, and NEW carpet in the bedrooms. There are 3 attached car garage with direct access, and best part of all 2 RV ACCESS with wrought iron gates. The huge backyard offers block wall all around, with beautiful palm trees, and a beautiful gazebo for you, and your family to enjoy your summer BBQs. This ready to move-in home is centrally located near shopping centers, restaurants, Antelope Valley College, Rawley Duntley Park, and of course easy access to the freeway.
Location
State CA
County Los Angeles
Area Lancaster (93536)
Zoning LCA110000*
Interior
Interior Features Granite Counters, Pantry, Recessed Lighting
Heating Natural Gas
Cooling Central Forced Air
Flooring Carpet, Laminate, Tile
Equipment Dishwasher, Microwave, Gas Range
Appliance Dishwasher, Microwave, Gas Range
Laundry Laundry Room, Inside
Exterior
Garage Direct Garage Access, Garage, Garage - Two Door
Garage Spaces 3.0
Fence Wrought Iron
Utilities Available Electricity Available, Natural Gas Available, Water Available, Sewer Connected
View Neighborhood
Roof Type Tile/Clay
Total Parking Spaces 3
Building
Lot Description Corner Lot, Curbs, Sidewalks
Story 1
Sewer Public Sewer
Water Public
Architectural Style Mediterranean/Spanish
Level or Stories 1 Story
Construction Status Turnkey
Others
Monthly Total Fees $129
Acceptable Financing Cash, Conventional, FHA, VA
Listing Terms Cash, Conventional, FHA, VA
Special Listing Condition Standard

GET MORE INFORMATION




