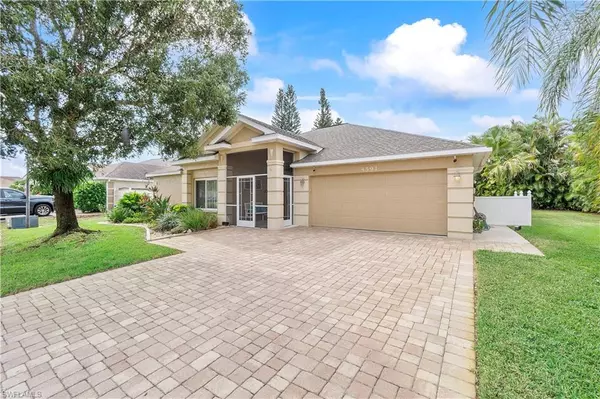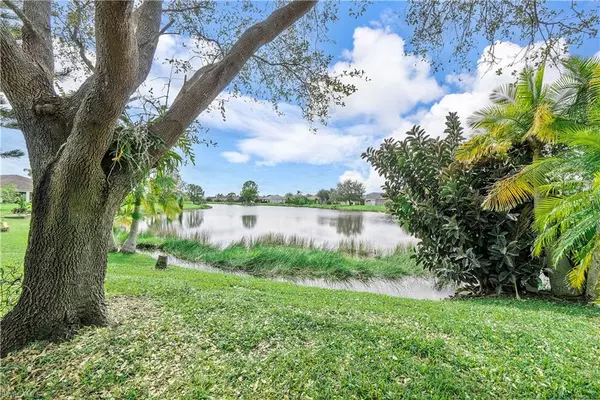4591 Diploma CT W Lehigh Acres, FL 33971
UPDATED:
11/01/2024 04:11 PM
Key Details
Property Type Single Family Home
Sub Type Single Family Residence
Listing Status Active
Purchase Type For Sale
Square Footage 1,879 sqft
Price per Sqft $202
Subdivision Varsity Lakes
MLS Listing ID 224085477
Bedrooms 3
Full Baths 2
HOA Y/N Yes
Originating Board Naples
Year Built 2000
Annual Tax Amount $880
Tax Year 2023
Lot Size 8,494 Sqft
Acres 0.195
Property Description
Location
State FL
County Lee
Area La05 - West Lehigh Acres
Direction From Gunnery Rd, turn into Varsity Lakes Community to Varsity Lakes Drive .04 miles, Right on to Varsity Circle for .3 miles, Left on to Diploma Ct, 4591 Diploma Ct is 150 ft on the right.
Rooms
Primary Bedroom Level Master BR Ground
Master Bedroom Master BR Ground
Dining Room Dining - Living, Eat-in Kitchen
Interior
Interior Features Split Bedrooms, Great Room, Guest Bath, Guest Room, Wired for Data, Other, Vaulted Ceiling(s), Walk-In Closet(s)
Heating Central Electric
Cooling Ceiling Fan(s), Central Electric
Flooring Carpet, Tile
Window Features Double Hung,Impact Resistant,Sliding,Transom,Impact Resistant Windows,Window Coverings
Appliance Dishwasher, Disposal, Dryer, Microwave, Refrigerator/Freezer, Refrigerator/Icemaker, Washer
Laundry Washer/Dryer Hookup, Inside
Exterior
Exterior Feature Room for Pool, Sprinkler Auto
Garage Spaces 2.0
Community Features BBQ - Picnic, Bike And Jog Path, Park, Playground, Sidewalks, Street Lights, Gated
Utilities Available Underground Utilities, Cable Available
Waterfront Yes
Waterfront Description Lake Front
View Y/N No
View Lake
Roof Type Shingle
Street Surface Paved
Porch Screened Lanai/Porch, Patio
Parking Type 2+ Spaces, Covered, Driveway Paved, Paved, Garage Door Opener, Attached
Garage Yes
Private Pool No
Building
Lot Description Cul-De-Sac, Dead End, Irregular Lot
Faces From Gunnery Rd, turn into Varsity Lakes Community to Varsity Lakes Drive .04 miles, Right on to Varsity Circle for .3 miles, Left on to Diploma Ct, 4591 Diploma Ct is 150 ft on the right.
Story 1
Sewer Central
Water Central
Level or Stories 1 Story/Ranch
Structure Type Concrete Block,Stucco
New Construction No
Others
HOA Fee Include Legal/Accounting,Manager,Master Assn. Fee Included,Street Lights,Street Maintenance
Tax ID 28-44-26-18-0000F.0020
Ownership Single Family
Security Features Smoke Detector(s),Smoke Detectors
Acceptable Financing Buyer Finance/Cash, FHA, Seller Pays Title, VA Loan
Listing Terms Buyer Finance/Cash, FHA, Seller Pays Title, VA Loan
GET MORE INFORMATION




