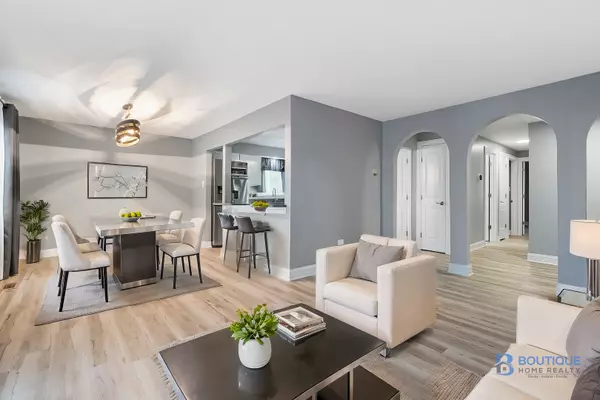5032 W 122nd Street #1B Alsip, IL 60803

UPDATED:
11/12/2024 06:07 AM
Key Details
Property Type Condo
Sub Type Condo-Duplex
Listing Status Active
Purchase Type For Sale
Square Footage 1,250 sqft
Price per Sqft $175
MLS Listing ID 12204013
Bedrooms 2
Full Baths 1
Half Baths 1
HOA Fees $277/mo
Year Built 1979
Annual Tax Amount $3,610
Tax Year 2023
Lot Dimensions COMMON
Property Description
Location
State IL
County Cook
Rooms
Basement None
Interior
Heating Forced Air
Cooling Central Air
Fireplace N
Appliance Range, Microwave, Dishwasher, Refrigerator, Washer, Dryer
Exterior
Garage Attached
Garage Spaces 1.0
Community Features Storage, Security Door Lock(s)
Waterfront false
View Y/N true
Roof Type Asphalt
Parking Type Assigned, Unassigned, Storage
Building
Sewer Public Sewer
Water Public
New Construction false
Schools
Elementary Schools Hazelgreen Elementary School
Middle Schools Prairie Junior High School
High Schools A B Shepard High School (Campus
School District 126, 126, 218
Others
Pets Allowed Cats OK, Dogs OK
HOA Fee Include Water,Insurance,Exterior Maintenance,Lawn Care,Scavenger,Snow Removal
Ownership Condo
Special Listing Condition None
GET MORE INFORMATION




