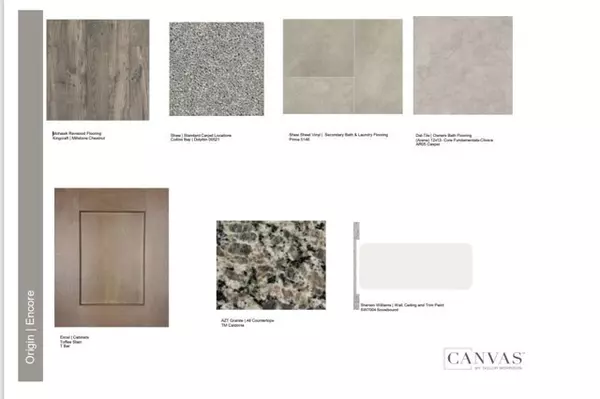14205 Cornelia Circle Beaumont, CA 92223

UPDATED:
11/09/2024 03:08 AM
Key Details
Property Type Single Family Home
Sub Type Detached
Listing Status Active
Purchase Type For Sale
Square Footage 2,261 sqft
Price per Sqft $256
MLS Listing ID IG24229431
Style Detached
Bedrooms 4
Full Baths 3
Construction Status Under Construction
HOA Fees $182/mo
HOA Y/N Yes
Lot Size 4,792 Sqft
Acres 0.11
Property Description
MLS#IG24229431 REPRESENTATIVE PHOTOS ADDED. June 2025 Completion! Olivewood's Plan 6 unfolds as an expansive two-story residence featuring 3 bedrooms, 3 baths, and a versatile flex room ideal for a playroom or study area for the kids. With a generous living space of 2,261 square feet, this residence offers both comfort and functionality. As you enter, the foyer seamlessly guides you to the spacious great room, which effortlessly connects to the dining and kitchen area, complete with a kitchen island. A main level bedroom and full bath near the entrance provide convenience for family or overnight guests. Venture upstairs to discover the owner's suite, complete with a walk-in closet, a spacious walk-in shower, and a dual sink vanity. Two additional bedrooms, a full bath, and a convenient laundry room complete the upper level of this thoughtfully designed home. Structural options include: flex room in place of bed 4, and garage service door.
Location
State CA
County Riverside
Area Riv Cty-Beaumont (92223)
Zoning Residentia
Interior
Interior Features Pantry, Recessed Lighting
Cooling Central Forced Air
Flooring Carpet, Tile
Equipment Dishwasher, Disposal, Microwave
Appliance Dishwasher, Disposal, Microwave
Laundry Inside
Exterior
Garage Direct Garage Access
Garage Spaces 2.0
Pool Association
Utilities Available Cable Available, Electricity Available, Natural Gas Available, Phone Available, Sewer Available, Underground Utilities, Water Available
Total Parking Spaces 2
Building
Lot Description Curbs, Sidewalks
Story 2
Lot Size Range 4000-7499 SF
Sewer Public Sewer
Water Public
Architectural Style Cottage
Level or Stories 2 Story
New Construction Yes
Construction Status Under Construction
Others
Monthly Total Fees $348
Acceptable Financing Cash, Conventional, FHA, VA
Listing Terms Cash, Conventional, FHA, VA
Special Listing Condition Standard

GET MORE INFORMATION




