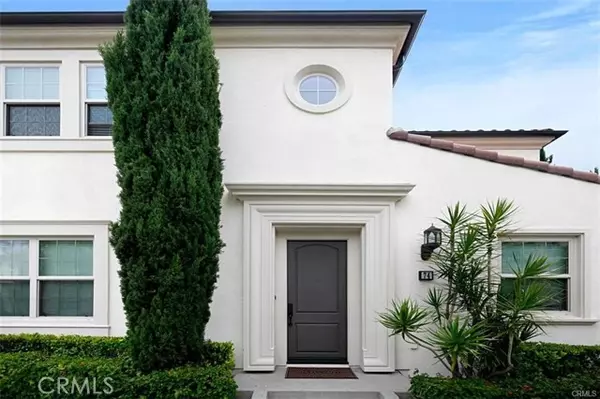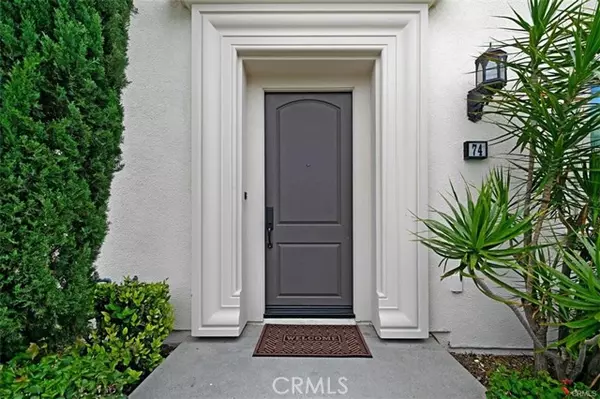See all 34 photos
$4,500
3 BD
4 BA
1,628 SqFt
Active
74 Kestrel Irvine, CA 92618
In-PersonVirtual Tour

UPDATED:
11/09/2024 03:15 AM
Key Details
Property Type Single Family Home
Sub Type Detached
Listing Status Active
Purchase Type For Rent
Square Footage 1,628 sqft
MLS Listing ID OC24230303
Bedrooms 3
Full Baths 3
Half Baths 1
Property Description
This turnkey detached Citrine Plan 4 home is located in the Portola Springs Village of Irvine and was built by California Pacific Homes in 2015. With 1,628sf of living space, this sun filled and immaculate open concept home features 3 bedrooms, 3.5 bathrooms, an upstairs loft, and including a downstairs bedroom with a full ensuite bathroom. First level features an open floor plan with the kitchen open to the family room and high ceilings in the dining and family room with premium vinyl flooring throughout. The gourmet kitchen features a large island, upgraded espresso wood cabinets, quartz counters, full tile backsplash, and stainless-steel appliances. Upstairs also features premium vinyl flooring with 2 bedrooms each with a full ensuite bathroom, a spacious loft, and a laundry room. Large primary bedroom features a generous sized walk-in closet, master vanity with dual sinks, and a spacious master shower with accent tiles. Other upgrades include feature custom neutral paint throughout, recessed lights, ceiling fans, upgraded baseboards, custom window coverings, professionally low maintenance landscaped yard, upgraded insulation package, and more. The attached 2-car garage features epoxy flooring. Located within short walk from Valley Vista and Arrowhead Park with Community Pool, Tot Lot, Portola Springs Community Center with sport and tennis courts. Shopping/dinning are conveniently located at nearby Woodbury Town Center, Irvine Spectrum, and Great Park. Zoned to award winning Irvine School District including Portola Springs Elementary, Jeffery Trail Middle School, and Por
This turnkey detached Citrine Plan 4 home is located in the Portola Springs Village of Irvine and was built by California Pacific Homes in 2015. With 1,628sf of living space, this sun filled and immaculate open concept home features 3 bedrooms, 3.5 bathrooms, an upstairs loft, and including a downstairs bedroom with a full ensuite bathroom. First level features an open floor plan with the kitchen open to the family room and high ceilings in the dining and family room with premium vinyl flooring throughout. The gourmet kitchen features a large island, upgraded espresso wood cabinets, quartz counters, full tile backsplash, and stainless-steel appliances. Upstairs also features premium vinyl flooring with 2 bedrooms each with a full ensuite bathroom, a spacious loft, and a laundry room. Large primary bedroom features a generous sized walk-in closet, master vanity with dual sinks, and a spacious master shower with accent tiles. Other upgrades include feature custom neutral paint throughout, recessed lights, ceiling fans, upgraded baseboards, custom window coverings, professionally low maintenance landscaped yard, upgraded insulation package, and more. The attached 2-car garage features epoxy flooring. Located within short walk from Valley Vista and Arrowhead Park with Community Pool, Tot Lot, Portola Springs Community Center with sport and tennis courts. Shopping/dinning are conveniently located at nearby Woodbury Town Center, Irvine Spectrum, and Great Park. Zoned to award winning Irvine School District including Portola Springs Elementary, Jeffery Trail Middle School, and Portola High School. All appliances included and pets allowed with additional deposit. A great place to call home!
This turnkey detached Citrine Plan 4 home is located in the Portola Springs Village of Irvine and was built by California Pacific Homes in 2015. With 1,628sf of living space, this sun filled and immaculate open concept home features 3 bedrooms, 3.5 bathrooms, an upstairs loft, and including a downstairs bedroom with a full ensuite bathroom. First level features an open floor plan with the kitchen open to the family room and high ceilings in the dining and family room with premium vinyl flooring throughout. The gourmet kitchen features a large island, upgraded espresso wood cabinets, quartz counters, full tile backsplash, and stainless-steel appliances. Upstairs also features premium vinyl flooring with 2 bedrooms each with a full ensuite bathroom, a spacious loft, and a laundry room. Large primary bedroom features a generous sized walk-in closet, master vanity with dual sinks, and a spacious master shower with accent tiles. Other upgrades include feature custom neutral paint throughout, recessed lights, ceiling fans, upgraded baseboards, custom window coverings, professionally low maintenance landscaped yard, upgraded insulation package, and more. The attached 2-car garage features epoxy flooring. Located within short walk from Valley Vista and Arrowhead Park with Community Pool, Tot Lot, Portola Springs Community Center with sport and tennis courts. Shopping/dinning are conveniently located at nearby Woodbury Town Center, Irvine Spectrum, and Great Park. Zoned to award winning Irvine School District including Portola Springs Elementary, Jeffery Trail Middle School, and Portola High School. All appliances included and pets allowed with additional deposit. A great place to call home!
Location
State CA
County Orange
Area Oc - Irvine (92618)
Zoning Assessor
Interior
Cooling Central Forced Air
Flooring Linoleum/Vinyl, Tile
Equipment Dishwasher, Microwave
Furnishings No
Laundry Laundry Room
Exterior
Exterior Feature Stucco
Garage Spaces 2.0
Roof Type Tile/Clay
Total Parking Spaces 2
Building
Lot Description Sidewalks
Story 2
Lot Size Range 1-3999 SF
Level or Stories 2 Story
Others
Pets Description Allowed w/Restrictions

Listed by Martin Mania • KW Spectrum Properties
GET MORE INFORMATION




