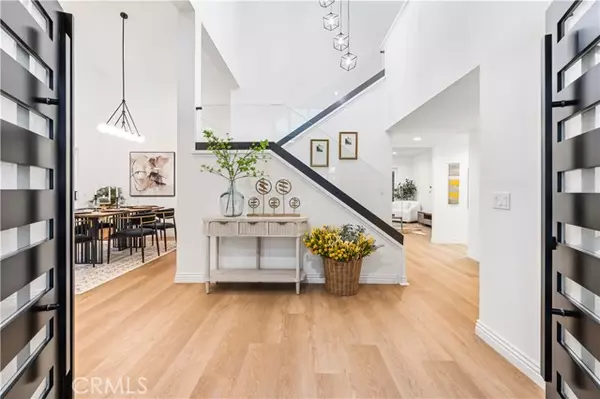5421 Via Ontiveros Yorba Linda, CA 92887

UPDATED:
11/18/2024 03:42 PM
Key Details
Property Type Single Family Home
Sub Type Detached
Listing Status Active
Purchase Type For Sale
Square Footage 2,654 sqft
Price per Sqft $729
MLS Listing ID TR24229365
Style Detached
Bedrooms 4
Full Baths 3
HOA Fees $121/mo
HOA Y/N Yes
Year Built 1978
Lot Size 8,640 Sqft
Acres 0.1983
Property Description
Phenomenal professionally designed, fully renovated masterpiece like nothing else! Better than most brand-new model homes! It is located in one of the most desired tranquil neighborhoods. Single loaded street with beautiful green hilly view. Close to freeway, parks, schools and shopping centers. This 2654SF two story house is sitting on an 8640SF flat lot with extra HOA greenbelt behind. The huge front yard and rear garden were also remolded for a fashion style. High demanded floor plan with vaulted ceiling, one bedroom downstairs, formal dining room, family room open to large kitchen with all KitchenAid appliances, wine cooler, countless new recessed lights throughout all floors and rooms. After stepping up from staircase with custom glass handrail and modern chandelier there is a wide sitting area among master bedroom and two secondary bedrooms. Huge master bedroom with high ceiling, two fully redesigned closets, private toilet room. Very comfortable and elegant! Here are the major new highlights: 1) Entire house fully re-piped; 2) Real wood entrance door, all high-end bedroom doors; 3) High quality quiet garage doors; 4) Water/Termite resistant high end vinyl flooring throughout; 5) Designer's Paint inside and outside; 6)All bathrooms with recessed lights, designer's tile, LED mirrors & touch free electric toiles; 7) All bedrooms including multiple recessed lights, closet doors & racks; 7) Entire kitchen with extended waterfall marble counter, full splash guard, range hood; 9) Garage with drywall enclosure and Epoxy flooring; 10) Renewed concrete by top concrete grip; 11) Porcelain tiles installed on front walkway; 12) Living room fireplace renovated; 13)Termite work has been completed in Aug.,2024.
Location
State CA
County Orange
Area Oc - Yorba Linda (92887)
Interior
Cooling Central Forced Air
Fireplaces Type FP in Living Room, Gas, Gas Starter
Equipment Dishwasher, Disposal, Microwave, Water Softener, Electric Oven, Gas Stove
Appliance Dishwasher, Disposal, Microwave, Water Softener, Electric Oven, Gas Stove
Laundry Garage, Laundry Room
Exterior
Garage Spaces 3.0
View Mountains/Hills, City Lights
Total Parking Spaces 3
Building
Story 2
Lot Size Range 7500-10889 SF
Sewer Public Sewer
Water Public
Level or Stories 2 Story
Others
Monthly Total Fees $188
Acceptable Financing Cash To New Loan
Listing Terms Cash To New Loan
Special Listing Condition Standard

GET MORE INFORMATION




