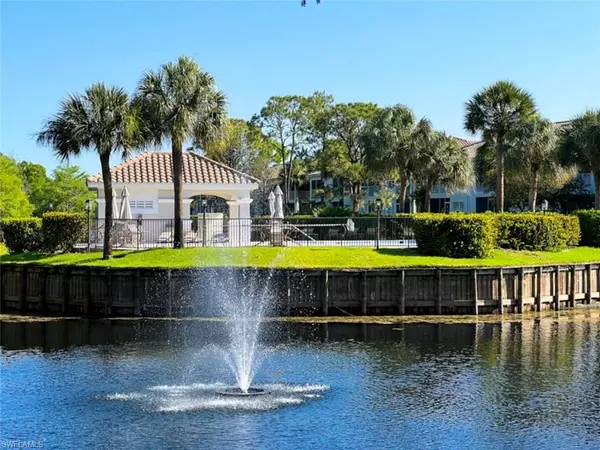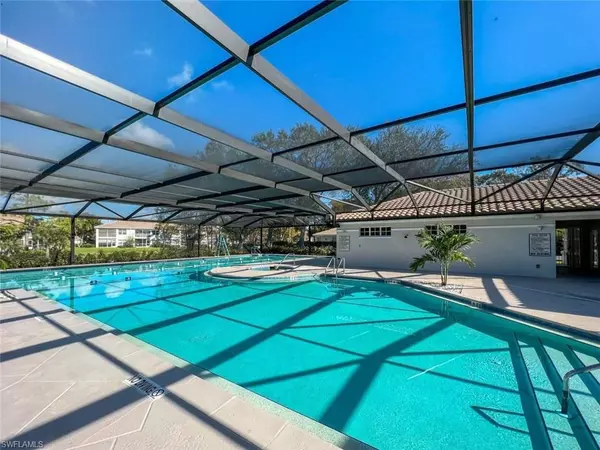6813 Satinleaf RD S #103 Naples, FL 34109
UPDATED:
11/13/2024 12:24 AM
Key Details
Property Type Condo
Sub Type Low Rise (1-3)
Listing Status Active
Purchase Type For Rent
Square Footage 1,282 sqft
Subdivision Calusa Bay South
MLS Listing ID 224090719
Style See Remarks
Bedrooms 2
Full Baths 2
Originating Board Naples
Year Built 1997
Property Description
Location
State FL
County Collier
Area Na14 -Vanderbilt Rd To Pine Ridge Rd
Interior
Interior Features Split Bedrooms, Great Room, Guest Bath, Guest Room, Built-In Cabinets, Wired for Data
Heating Central Electric
Cooling Ceiling Fan(s), Central Electric
Flooring Carpet, Tile, Wood
Window Features Window Coverings
Appliance Electric Cooktop, Dishwasher, Disposal, Dryer, Microwave, Refrigerator/Freezer, Self Cleaning Oven, Washer
Laundry Inside
Exterior
Exterior Feature None, Water Display
Carport Spaces 1
Pool Community Lap Pool
Community Features BBQ - Picnic, Bike And Jog Path, Bike Storage, Clubhouse, Pool, Community Room, Community Spa/Hot tub, Fitness Center, Fishing, Internet Access, Library, Street Lights, Tennis Court(s), Gated
Utilities Available Underground Utilities, Cable Available
Waterfront Yes
Waterfront Description Lake
View Y/N No
View Lake, Water, Water Feature
Porch Screened Lanai/Porch
Parking Type Detached Carport
Garage No
Private Pool No
Building
Architectural Style See Remarks
Structure Type Concrete Block
Others
Tax ID 25117701183
Security Features Fire Sprinkler System
GET MORE INFORMATION




