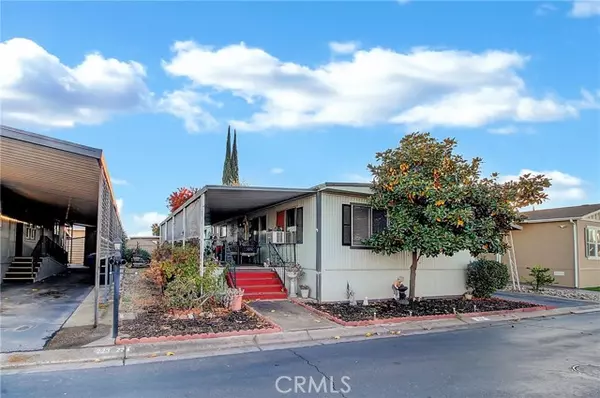See all 33 photos
$40,000
Est. payment /mo
2 BD
2 BA
New
2621 Prescott #224 Modesto, CA 95350
UPDATED:
11/15/2024 11:33 PM
Key Details
Property Type Manufactured Home
Sub Type Manufactured Home
Listing Status Active
Purchase Type For Sale
MLS Listing ID FR24232878
Style Manufactured Home
Bedrooms 2
Full Baths 2
HOA Y/N No
Year Built 1972
Property Description
Nestled in a vibrant community, this spacious 2-bedroom, 2-bathroom home offers over 1,400 sq. ft. of potential, waiting for the next owner to bring their unique style and vision to life. Built in 1972, this Kaufman/Broad "Biltmore" model combines timeless character with features that give it a personality all its own. A charming front deck greets you, perfect for morning coffee or evening sunsets. Inside, the cozy living area with a step-down entry and built-in shelving sets the tone for a warm, inviting atmosphere. The open layout flows naturally into the kitchen, where upgraded laminate wood floors and a stylish tile backsplash offer both function and flair - ideal for memorable meals and gatherings. The adjacent family room continues with upgraded flooring, adding another layer of comfort and style. The generous bedrooms are thoughtfully designed, with the master suite featuring a large walk-in closet and a bathroom thats spacious and ready for your finishing touches. The common bathroom offers a roomy layout for easy customization. Outside, the side and backyards provide a private garden oasis with lemon and peach trees, and rosemary bushes, plus two built-in sheds, a workshop area, and ample storage space for all your hobbies. Covered parking for two adds extra convenience. While the home needs some TLC - deck repairs, subfloor repairs, older paint, and finishing repairs in the master bathroom - these projects offer an opportunity to shape the home to your exact specifications. With thoughtful upgrades, this home can shine with your personal touch. Ideal for those wit
Nestled in a vibrant community, this spacious 2-bedroom, 2-bathroom home offers over 1,400 sq. ft. of potential, waiting for the next owner to bring their unique style and vision to life. Built in 1972, this Kaufman/Broad "Biltmore" model combines timeless character with features that give it a personality all its own. A charming front deck greets you, perfect for morning coffee or evening sunsets. Inside, the cozy living area with a step-down entry and built-in shelving sets the tone for a warm, inviting atmosphere. The open layout flows naturally into the kitchen, where upgraded laminate wood floors and a stylish tile backsplash offer both function and flair - ideal for memorable meals and gatherings. The adjacent family room continues with upgraded flooring, adding another layer of comfort and style. The generous bedrooms are thoughtfully designed, with the master suite featuring a large walk-in closet and a bathroom thats spacious and ready for your finishing touches. The common bathroom offers a roomy layout for easy customization. Outside, the side and backyards provide a private garden oasis with lemon and peach trees, and rosemary bushes, plus two built-in sheds, a workshop area, and ample storage space for all your hobbies. Covered parking for two adds extra convenience. While the home needs some TLC - deck repairs, subfloor repairs, older paint, and finishing repairs in the master bathroom - these projects offer an opportunity to shape the home to your exact specifications. With thoughtful upgrades, this home can shine with your personal touch. Ideal for those with a creative spirit, this home is a canvas waiting for you to turn into your dream space. Welcome home!!!
Nestled in a vibrant community, this spacious 2-bedroom, 2-bathroom home offers over 1,400 sq. ft. of potential, waiting for the next owner to bring their unique style and vision to life. Built in 1972, this Kaufman/Broad "Biltmore" model combines timeless character with features that give it a personality all its own. A charming front deck greets you, perfect for morning coffee or evening sunsets. Inside, the cozy living area with a step-down entry and built-in shelving sets the tone for a warm, inviting atmosphere. The open layout flows naturally into the kitchen, where upgraded laminate wood floors and a stylish tile backsplash offer both function and flair - ideal for memorable meals and gatherings. The adjacent family room continues with upgraded flooring, adding another layer of comfort and style. The generous bedrooms are thoughtfully designed, with the master suite featuring a large walk-in closet and a bathroom thats spacious and ready for your finishing touches. The common bathroom offers a roomy layout for easy customization. Outside, the side and backyards provide a private garden oasis with lemon and peach trees, and rosemary bushes, plus two built-in sheds, a workshop area, and ample storage space for all your hobbies. Covered parking for two adds extra convenience. While the home needs some TLC - deck repairs, subfloor repairs, older paint, and finishing repairs in the master bathroom - these projects offer an opportunity to shape the home to your exact specifications. With thoughtful upgrades, this home can shine with your personal touch. Ideal for those with a creative spirit, this home is a canvas waiting for you to turn into your dream space. Welcome home!!!
Location
State CA
County Stanislaus
Area Modesto (95350)
Building/Complex Name Friendly Village
Interior
Laundry Inside
Exterior
Exterior Feature Metal Siding
Pool Below Ground, Association
Total Parking Spaces 2
Building
Story 1
Sewer Public Sewer
Water Public
Others
Senior Community Other
Acceptable Financing Cash, Conventional, Submit
Listing Terms Cash, Conventional, Submit
Special Listing Condition Standard

Listed by America's Realty Associates
GET MORE INFORMATION




