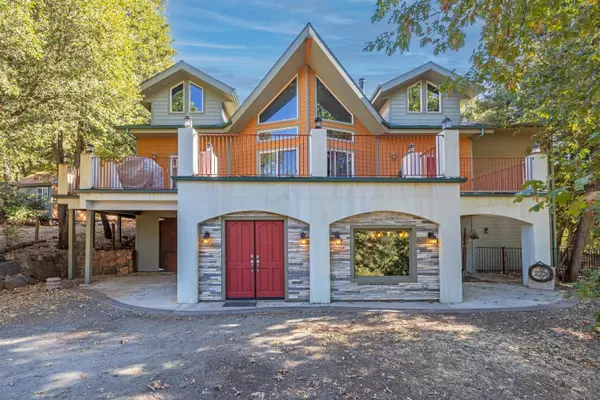3217 Pera Alta Julian, CA 92036

UPDATED:
11/15/2024 05:56 PM
Key Details
Property Type Single Family Home
Sub Type Detached
Listing Status Active
Purchase Type For Sale
Square Footage 3,650 sqft
Price per Sqft $287
Subdivision Julian
MLS Listing ID 240026822
Style Detached
Bedrooms 5
Full Baths 4
HOA Fees $30/ann
HOA Y/N Yes
Year Built 2011
Lot Size 1.079 Acres
Acres 1.1
Property Description
Custom, custom, custom!!!!!!!! From the Venetian plastered walls to the leopard carpeting on the stairs, this one of a kind residence is truly amazing. Eclectic colors, finishes and fixtures abound in this amazing home. Currently being used as an Airbnb but can be a personal residence or a perfect property for a corporate of wellness retreat center. In fact, the owner has named the property, "Namaste'". Situated on over an acre and pearched on the top of a gentle slope, the owner of this property will enjoy the privacy that folks expect when they come to the mountain. Located in the prestigious community of Pine Hills, considered the finest area in the entire Julian area. Just an hour from downtown San Diego and only minutes to town of Julian, where you can enjoy all that this charming mountain town has to offer. There are a couple of other structures located on the property. One is a multipurpose shed for meditation or hobbies. The other has an entertainment component for hosting guests. There are two corrals and a stable, if buyer wants to house animals. Seller has had llamas and alpacas on the property in the past. Horses are also allowed. Entire propery is fenced. Enjoy the cost savings of the leased solar installation as well as the water savings due to the large, 4000 gallon rain water tank on the property. There is an area that can be sealed off as a living unit, currently being rented on airbnb as well.. There are endless opportunities for the buyer with this completely unique property. +
Location
State CA
County San Diego
Community Julian
Area Julian (92036)
Rooms
Family Room 32x19
Guest Accommodations Attached
Master Bedroom 20x17
Bedroom 2 13x11
Bedroom 3 13x11
Bedroom 4 16x11
Bedroom 5 12x11
Living Room 46x15
Dining Room 13x9
Kitchen 15x15
Interior
Heating Propane, Wood
Cooling Central Forced Air
Flooring Carpet, Laminate, Tile, Ceramic Tile
Fireplaces Number 4
Fireplaces Type FP in Living Room, FP in Master BR, Electric, Pellet Stove
Equipment Dishwasher, Disposal, Dryer, Microwave, Range/Oven, Refrigerator, Shed(s), Solar Panels, Washer, Built In Range, Propane Oven, Propane Range, Propane Stove, Range/Stove Hood, Counter Top, Propane Cooking
Appliance Dishwasher, Disposal, Dryer, Microwave, Range/Oven, Refrigerator, Shed(s), Solar Panels, Washer, Built In Range, Propane Oven, Propane Range, Propane Stove, Range/Stove Hood, Counter Top, Propane Cooking
Laundry Closet Full Sized
Exterior
Exterior Feature Stucco
Garage Attached
Garage Spaces 1.0
Fence Full, Good Condition, Wire, Wood
Utilities Available Cable Available, Electricity Connected, Natural Gas Connected, Phone Available, Propane, Water Available, Water Connected
Roof Type Composition
Total Parking Spaces 7
Building
Story 2
Lot Size Range 1+ to 2 AC
Sewer Septic Installed
Water Available, Meter on Property, Private
Architectural Style Custom Built
Level or Stories 2 Story
Others
Ownership Fee Simple
Monthly Total Fees $62
Acceptable Financing Cash, Conventional, FHA
Listing Terms Cash, Conventional, FHA
Pets Description Yes

GET MORE INFORMATION




