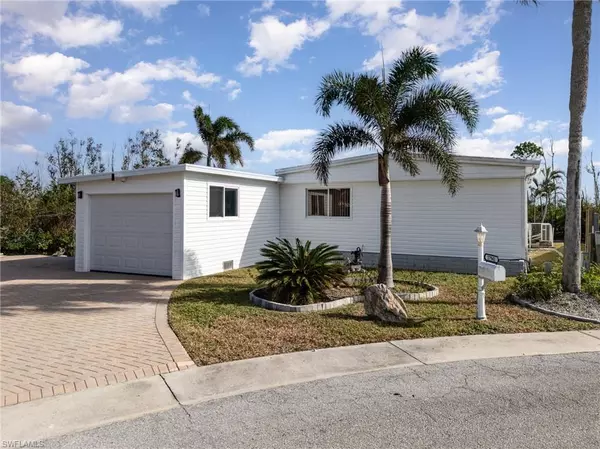17941 Bryan CT Fort Myers Beach, FL 33931

UPDATED:
11/18/2024 10:02 PM
Key Details
Property Type Single Family Home, Manufactured Home
Sub Type Ranch,Manufactured Home
Listing Status Active
Purchase Type For Sale
Square Footage 1,392 sqft
Price per Sqft $430
Subdivision Bayside Estates
MLS Listing ID 224092393
Bedrooms 2
Full Baths 2
HOA Fees $650/qua
HOA Y/N Yes
Originating Board Florida Gulf Coast
Year Built 1980
Annual Tax Amount $3,617
Tax Year 2023
Lot Size 6,490 Sqft
Acres 0.149
Property Description
Outside, the driveway accommodates up to four cars. The garage offers flexibility, allowing for two parking spaces or the potential for additional living space, as it is plumbed for water and sewer and has a mini-split unit installed. Additional highlights include a 115-foot sea wall, raised planters, a boat lift, and an extended dock walkway, making this a waterfront dream home.
Located in the highly sought-after Bayside Estates, this community offers a range of fantastic amenities, including a clubhouse, swimming pool, tennis courts, and regular social events. With direct access to the Gulf, Bayside Estates is perfect for boating, fishing, or simply enjoying the natural beauty of Southwest Florida.
Location
State FL
County Lee
Area Bayside Estates
Zoning MH-1
Rooms
Bedroom Description First Floor Bedroom,Master BR Ground
Dining Room Dining - Living
Kitchen Pantry
Interior
Interior Features Laundry Tub, Pantry
Heating Wall Unit
Flooring Vinyl
Equipment Dishwasher, Disposal, Dryer, Range, Refrigerator/Freezer, Washer, Washer/Dryer Hookup
Furnishings Partially
Fireplace No
Appliance Dishwasher, Disposal, Dryer, Range, Refrigerator/Freezer, Washer
Heat Source Wall Unit
Exterior
Exterior Feature Dock Included, Screened Lanai/Porch
Garage Attached
Garage Spaces 1.0
Pool Community, Above Ground, Salt Water
Community Features Clubhouse, Pool, Fitness Center
Amenities Available Bocce Court, Clubhouse, Community Boat Lift, Pool, Community Room, Fitness Center, Internet Access, Library, Pickleball, Shuffleboard Court
Waterfront Yes
Waterfront Description Canal Front
View Y/N Yes
View Canal
Roof Type Metal
Total Parking Spaces 1
Garage Yes
Private Pool Yes
Building
Lot Description Corner Lot, Cul-De-Sac
Story 1
Water Central
Architectural Style Ranch, Manufactured
Level or Stories 1
Structure Type Vinyl Siding
New Construction No
Others
Pets Allowed Limits
Senior Community No
Tax ID 07-46-24-11-00W00.3950
Ownership Single Family
Num of Pet 2

GET MORE INFORMATION




