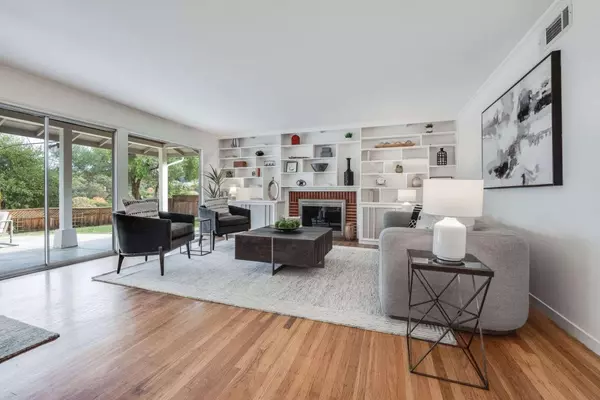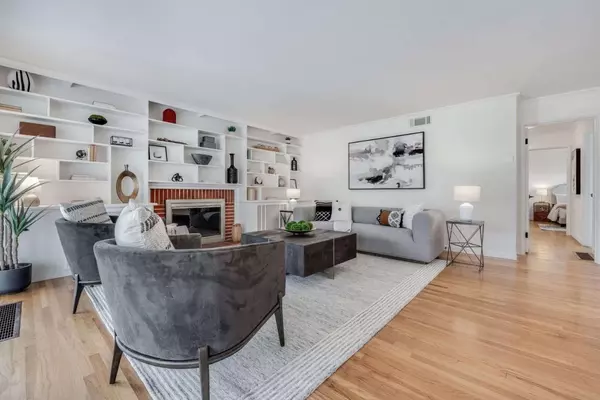See all 32 photos
Listed by Kevin Peterson • KW Santa Clara Valley Inc
$2,100,000
Est. payment /mo
4 BD
2 BA
1,770 SqFt
Open Tue 10:30AM-1PM
705 W Hillsdale Boulevard San Mateo, CA 94403
In-PersonVirtual Tour

OPEN HOUSE
Tue Nov 19, 10:30am - 1:00pm
UPDATED:
11/19/2024 06:14 PM
Key Details
Property Type Single Family Home
Sub Type Detached
Listing Status Active
Purchase Type For Sale
Square Footage 1,770 sqft
Price per Sqft $1,186
MLS Listing ID ML81986066
Bedrooms 4
Full Baths 1
HOA Y/N No
Originating Board Datashare MLSListings
Year Built 1951
Lot Size 10,350 Sqft
Property Description
Nestled in San Mateo's coveted Laurelwood neighborhood, this charming home combines comfort, potential, and breathtaking Bay Area views. Set on a spacious 10,000+ sq ft flat lot, the property offers sweeping views from the living and dining areas' floor-to-ceiling windows and the backyard. With over 2,000 sq ft of living space, the home features a ~1,800 sq ft main house and a 400+ sq ft attached bonus room, providing limitless possibilities for customization. The attached bonus room is primed for transformation, with submitted plans to convert it into a spacious en-suite, seamlessly connecting to the upstairs family room, which could also serve as a 4th bedroom with built-in closets. Renovation plans include an open-concept kitchen and more. The expansive, wraparound backyard is accessible from the living and dining rooms. Located at the entrance of a quiet cul-de-sac leading to the Creek Overlook hiking trail, this home provides privacy and convenience. In San Mateo's safest neighborhood, its just minutes from shopping, dining, and major highways (US 101, US 82, I-280). Additional perks include an assumable 4% mortgage, a completed sewer lateral (saving $15,000), and grandfathered solar under California's NEM 2.0 tariff.
Location
State CA
County San Mateo
Interior
Heating Forced Air
Cooling Ceiling Fan(s)
Flooring Hardwood
Fireplaces Number 1
Fireplaces Type Living Room
Fireplace Yes
Appliance Dishwasher, Electric Range, Microwave
Exterior
Garage Spaces 2.0
View Bay, City Lights, Mountain(s)
Private Pool false
Building
Story 1
Water Public
Architectural Style Ranch
Schools
School District San Mateo Union High, San Mateo-Foster City Elementary

© 2024 BEAR, CCAR, bridgeMLS. This information is deemed reliable but not verified or guaranteed. This information is being provided by the Bay East MLS or Contra Costa MLS or bridgeMLS. The listings presented here may or may not be listed by the Broker/Agent operating this website.
GET MORE INFORMATION




