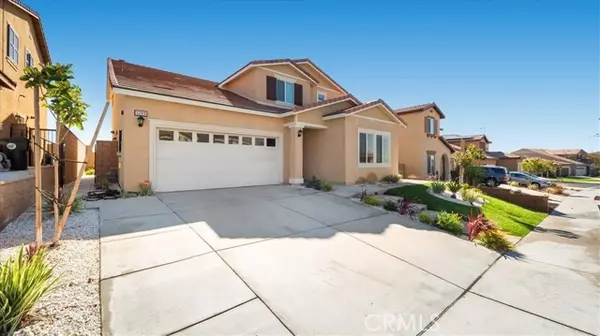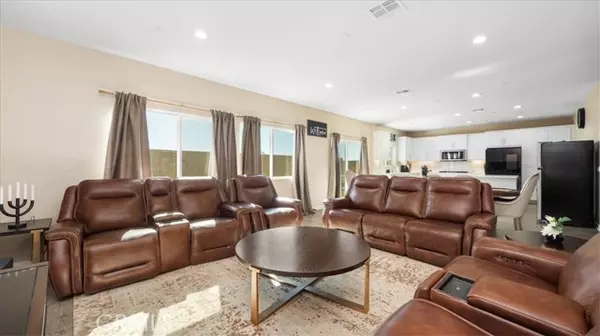5249 Jarvis Lane Fontana, CA 92336

UPDATED:
11/17/2024 03:38 AM
Key Details
Property Type Single Family Home
Sub Type Detached
Listing Status Active
Purchase Type For Sale
Square Footage 2,617 sqft
Price per Sqft $343
MLS Listing ID CV24229233
Style Detached
Bedrooms 4
Full Baths 3
Half Baths 1
Construction Status Turnkey
HOA Fees $60/mo
HOA Y/N Yes
Year Built 2022
Lot Size 5,011 Sqft
Acres 0.115
Property Description
Nestled in the Mountainview Gated Community, this beautiful 4-bedroom, 3.5-bathroom home, built in 2022, features a Next Gen floor plan, perfect for multi-generational living or flexible use. The modern kitchen includes elegant quartz countertops and energy-efficient appliances, making cooking and entertaining a breeze. The spacious, open-concept living area is filled with natural light, creating a welcoming space for everyday living and gatherings. Upstairs, a versatile loft with stunning mountain views offers plenty of optionsideal for a home office, playroom, or extra living space. The master suite is a peaceful retreat, featuring a spa-like bathroom with a walk-in tub, separate shower, and a large walk-in closet. Additional features include a dedicated laundry room, spacious bedrooms, Leased Solar System, and a whole-house Water Softener for added convenience. The tandem garage provides plenty of room for vehicles or extra storage. Conveniently located near shopping, schools, restaurants, and major 210 HWY & 15 HWY, this home offers the perfect blend of comfort and easy access to everything you need. Dont miss the chance to make this incredible property yoursschedule a showing today!
Location
State CA
County San Bernardino
Area Fontana (92336)
Interior
Interior Features Pantry, Recessed Lighting, Tandem
Heating Solar
Cooling Central Forced Air, High Efficiency
Flooring Carpet, Laminate
Equipment Dishwasher, Microwave, Solar Panels, Water Softener, Gas Oven, Vented Exhaust Fan, Water Line to Refr, Gas Range
Appliance Dishwasher, Microwave, Solar Panels, Water Softener, Gas Oven, Vented Exhaust Fan, Water Line to Refr, Gas Range
Laundry Laundry Room, Inside
Exterior
Exterior Feature Stucco
Garage Tandem, Direct Garage Access, Garage, Garage - Single Door
Garage Spaces 3.0
Utilities Available Cable Available, Electricity Available, Natural Gas Available, Sewer Available, Water Connected
View Mountains/Hills
Roof Type Tile/Clay
Total Parking Spaces 3
Building
Lot Description Sidewalks, Landscaped
Story 2
Lot Size Range 4000-7499 SF
Sewer Public Sewer
Water Public
Architectural Style Craftsman, Craftsman/Bungalow
Level or Stories 2 Story
Construction Status Turnkey
Others
Monthly Total Fees $473
Acceptable Financing Cash, Conventional, Exchange, FHA, VA, Cash To New Loan, Submit
Listing Terms Cash, Conventional, Exchange, FHA, VA, Cash To New Loan, Submit
Special Listing Condition Standard

GET MORE INFORMATION




