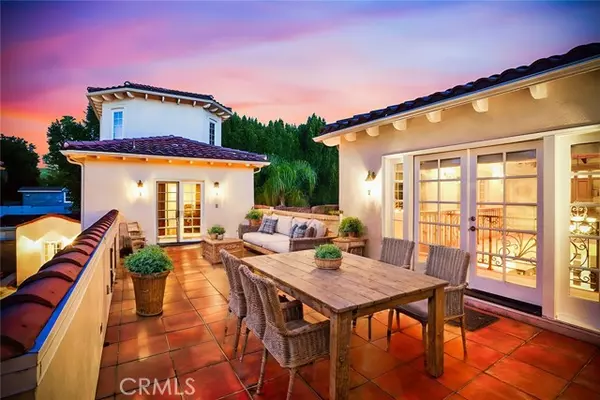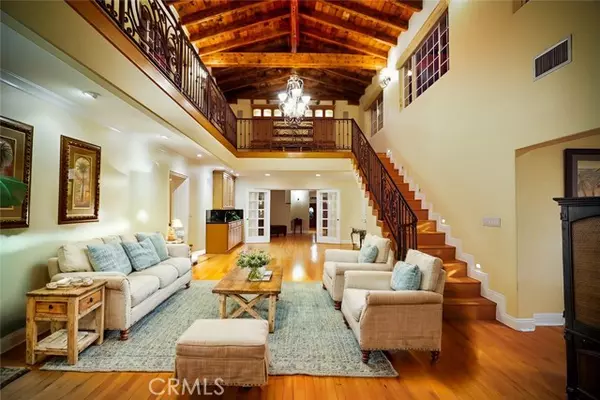10655 Camarillo Street Toluca Lake, CA 91602

UPDATED:
11/17/2024 03:38 AM
Key Details
Property Type Single Family Home
Sub Type Detached
Listing Status Active
Purchase Type For Sale
Square Footage 8,500 sqft
Price per Sqft $647
MLS Listing ID SR24233454
Style Detached
Bedrooms 8
Full Baths 7
Half Baths 1
HOA Y/N No
Year Built 2004
Lot Size 0.754 Acres
Acres 0.7539
Property Description
This is a unique one-of-a-kind home. The lot size is 32,818 sq ft and the building size is approximately10,000 sq ft. This expansive gated compound consists of a main house and 2 guest houses, with a total of 8 bedrooms, 8 1/2 bathrooms. The main house is partially furnished and has 4 beds and 5 1/2 baths, a parlor room, dining room, family room, den, sunroom, theater/conference room with a kitchenette and laundry room. The master suite has two huge walk-in closets and a fireplace with 6 more fireplaces throughout the house. There is an outdoor Australian BBQ with kitchenette, pool, spa, and outdoor bathroom. A gym with full bathroom and a kitchenette, courtyard, and outside man cave. The main house is a one story except for the loft area that goes to the library and roof top patio and tower. There is also approximately 900 sq ft of storage outside and outdoor entertaining area with a Maui style garden and outdoor fire pit/ patio area. The first floor and second floor duplex both have a full kitchen and 1 has a fireplace and 1 has a bar. There is plenty of parking with a 2-car garage, 1 car port, 4 additional parking spaces outside a circular driveway beyond the gated entry. This is the kind of retreat you never want to leave. Note: Photos in this listing are virtually staged.
Location
State CA
County Los Angeles
Area North Hollywood (91602)
Zoning LAR2
Interior
Interior Features Balcony, Bar, Copper Plumbing Full, Granite Counters, Partially Furnished, Recessed Lighting, Wet Bar
Cooling Central Forced Air
Flooring Tile, Wood
Fireplaces Type FP in Family Room, FP in Living Room, Patio/Outdoors, Guest House
Equipment Dishwasher, Disposal, Gas & Electric Range, Barbecue, Water Purifier
Appliance Dishwasher, Disposal, Gas & Electric Range, Barbecue, Water Purifier
Exterior
Garage Spaces 2.0
Pool Below Ground, Private, Gunite, Heated, Waterfall
Utilities Available Cable Connected, Electricity Connected, Natural Gas Connected, Phone Connected, Sewer Connected, Water Connected
Roof Type Concrete,Tile/Clay
Total Parking Spaces 3
Building
Lot Description Sprinklers In Front, Sprinklers In Rear
Story 2
Sewer Public Sewer
Water Public
Architectural Style Mediterranean/Spanish
Level or Stories 2 Story
Others
Monthly Total Fees $101
Acceptable Financing Seller May Carry, Cash To New Loan
Listing Terms Seller May Carry, Cash To New Loan
Special Listing Condition Standard

GET MORE INFORMATION




