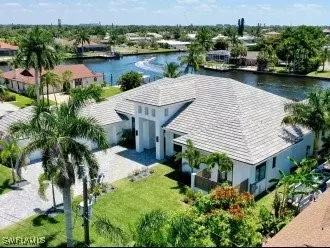118 SW 50th ST Cape Coral, FL 33914

UPDATED:
11/17/2024 04:43 AM
Key Details
Property Type Single Family Home
Sub Type Single Family Residence
Listing Status Pending
Purchase Type For Sale
Square Footage 4,131 sqft
Price per Sqft $907
Subdivision Cape Coral
MLS Listing ID 224093114
Style Contemporary,Ranch,One Story
Bedrooms 4
Full Baths 4
Construction Status Resale
HOA Y/N No
Year Built 2017
Annual Tax Amount $28,723
Tax Year 2023
Lot Size 0.444 Acres
Acres 0.444
Lot Dimensions Appraiser
Property Description
Welcome to your dream home! This fully furnished, custom-built masterpiece is situated on an oversized lot, offering breathtaking water views that greet you every morning. This exquisite property features 4 spacious bedrooms, 4 luxurious bathrooms, and a versatile den, all with sailboat access for the ultimate waterfront lifestyle.
Step into your personal paradise, complete with a custom heated pool, sun-shelf, and spa—perfect for relaxation and entertaining. As you enter, you’ll be captivated by the grand great room, showcasing coffered ceilings and panoramic views through massive 9-foot disappearing sliders that seamlessly blend indoor and outdoor living.
The heart of the home is a gourmet kitchen, designed for both functionality and style, featuring stunning granite countertops and ample cabinet space for all your culinary needs. Enjoy peace of mind with hurricane impact windows and doors, solid core doors, crown molding, and elegant tile flooring throughout the entire home, complemented by top-of-the-line plantation shutters.
Retreat to the opulent master suite, where luxury meets comfort, featuring a spa-like bathroom with a large soaking tub, walk-in shower, and a spacious walk-in closet. Discover a second master suite on the opposite side of the home, also boasting a spa-like bathroom with a walk-in shower, soaking tub, and walk-in closet—ideal for guests or family.
Additional highlights include a 3-car garage, a composite tangent dock with a 16k lift, and a jet ski lift, ensuring you have everything you need for a resort-style lifestyle. Experience luxury living at its finest in this impeccably designed home—schedule your private showing today!
Location
State FL
County Lee
Community Cape Coral
Area Cc21 - Cape Coral Unit 3, 30, 44, 6
Rooms
Bedroom Description 4.0
Interior
Interior Features Built-in Features, Bathtub, Coffered Ceiling(s), Dual Sinks, Family/ Dining Room, Living/ Dining Room, Multiple Shower Heads, Custom Mirrors, Pantry, Separate Shower, Cable T V
Heating Central, Electric
Cooling Central Air, Ceiling Fan(s), Electric
Flooring Tile
Furnishings Furnished
Fireplace No
Window Features Impact Glass
Appliance Dryer, Dishwasher, Electric Cooktop, Disposal, Ice Maker, Microwave, Range, Refrigerator, RefrigeratorWithIce Maker
Laundry Washer Hookup, Dryer Hookup, Inside
Exterior
Exterior Feature Deck, Security/ High Impact Doors, Sprinkler/ Irrigation, Outdoor Grill, Outdoor Kitchen, Patio
Garage Attached, Garage, Garage Door Opener
Garage Spaces 3.0
Garage Description 3.0
Pool Concrete, Electric Heat, Heated, In Ground, Screen Enclosure, Solar Heat
Community Features Non- Gated
Utilities Available Cable Available, High Speed Internet Available
Amenities Available None
Waterfront Yes
Waterfront Description Canal Access
View Y/N Yes
Water Access Desc Assessment Paid
View Canal
Roof Type Tile
Porch Deck, Lanai, Patio, Porch, Screened
Parking Type Attached, Garage, Garage Door Opener
Garage Yes
Private Pool Yes
Building
Lot Description Oversized Lot, Sprinklers Automatic
Faces North
Story 1
Sewer Assessment Paid
Water Assessment Paid
Architectural Style Contemporary, Ranch, One Story
Structure Type Block,Concrete,Stucco
Construction Status Resale
Others
Pets Allowed Yes
HOA Fee Include None
Senior Community No
Tax ID 14-45-23-C2-00168.0300
Ownership Single Family
Security Features Security System,Smoke Detector(s)
Acceptable Financing All Financing Considered, Cash
Listing Terms All Financing Considered, Cash
Pets Description Yes
GET MORE INFORMATION




