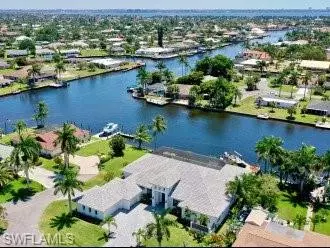118 SW 50th ST Cape Coral, FL 33914

UPDATED:
11/17/2024 05:47 AM
Key Details
Property Type Single Family Home
Sub Type Ranch,Single Family Residence
Listing Status Pending
Purchase Type For Sale
Square Footage 4,131 sqft
Price per Sqft $907
Subdivision Cape Coral
MLS Listing ID 224093114
Bedrooms 4
Full Baths 4
HOA Y/N No
Originating Board Florida Gulf Coast
Year Built 2017
Annual Tax Amount $28,723
Tax Year 2023
Lot Size 0.444 Acres
Acres 0.444
Property Description
Welcome to your dream home! This fully furnished, custom-built masterpiece is situated on an oversized lot, offering breathtaking water views that greet you every morning. This exquisite property features 4 spacious bedrooms, 4 luxurious bathrooms, and a versatile den, all with sailboat access for the ultimate waterfront lifestyle.
Step into your personal paradise, complete with a custom heated pool, sun-shelf, and spa—perfect for relaxation and entertaining. As you enter, you’ll be captivated by the grand great room, showcasing coffered ceilings and panoramic views through massive 9-foot disappearing sliders that seamlessly blend indoor and outdoor living.
The heart of the home is a gourmet kitchen, designed for both functionality and style, featuring stunning granite countertops and ample cabinet space for all your culinary needs. Enjoy peace of mind with hurricane impact windows and doors, solid core doors, crown molding, and elegant tile flooring throughout the entire home, complemented by top-of-the-line plantation shutters.
Retreat to the opulent master suite, where luxury meets comfort, featuring a spa-like bathroom with a large soaking tub, walk-in shower, and a spacious walk-in closet. Discover a second master suite on the opposite side of the home, also boasting a spa-like bathroom with a walk-in shower, soaking tub, and walk-in closet—ideal for guests or family.
Additional highlights include a 3-car garage, a composite tangent dock with a 16k lift, and a jet ski lift, ensuring you have everything you need for a resort-style lifestyle. Experience luxury living at its finest in this impeccably designed home—schedule your private showing today!
Location
State FL
County Lee
Area Cape Coral
Zoning R1-W
Rooms
Dining Room Dining - Family
Interior
Interior Features Built-In Cabinets, Coffered Ceiling(s), Custom Mirrors, Pantry, Smoke Detectors
Heating Central Electric
Flooring Tile
Equipment Auto Garage Door, Cooktop - Electric, Dishwasher, Disposal, Dryer, Microwave, Range, Refrigerator/Icemaker, Security System, Smoke Detector, Solar Panels, Washer/Dryer Hookup
Furnishings Furnished
Fireplace No
Appliance Electric Cooktop, Dishwasher, Disposal, Dryer, Microwave, Range, Refrigerator/Icemaker
Heat Source Central Electric
Exterior
Exterior Feature Boat Dock Private, Composite Dock, Screened Lanai/Porch, Built In Grill, Outdoor Kitchen
Garage Attached
Garage Spaces 3.0
Pool Below Ground, Concrete, Electric Heat, Solar Heat, Screen Enclosure
Amenities Available None
Waterfront Yes
Waterfront Description Canal Front
View Y/N Yes
View Canal
Roof Type Tile
Porch Deck, Patio
Parking Type Attached
Total Parking Spaces 3
Garage Yes
Private Pool Yes
Building
Lot Description Oversize
Building Description Concrete Block,Stucco, DSL/Cable Available
Story 1
Water Assessment Paid
Architectural Style Ranch, Contemporary, Single Family
Level or Stories 1
Structure Type Concrete Block,Stucco
New Construction No
Others
Pets Allowed Yes
Senior Community No
Tax ID 14-45-23-C2-00168.0300
Ownership Single Family
Security Features Security System,Smoke Detector(s)

GET MORE INFORMATION




