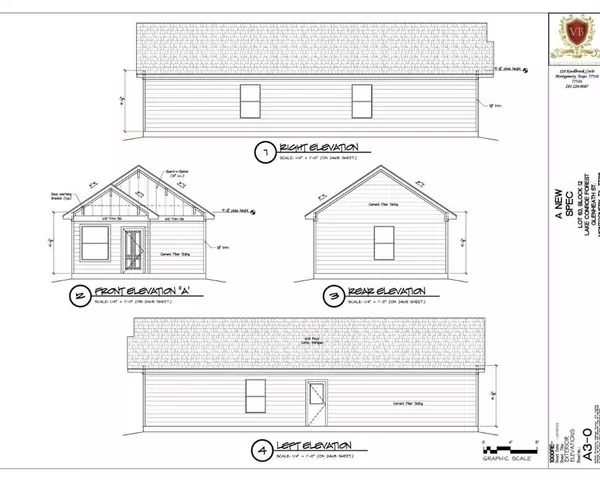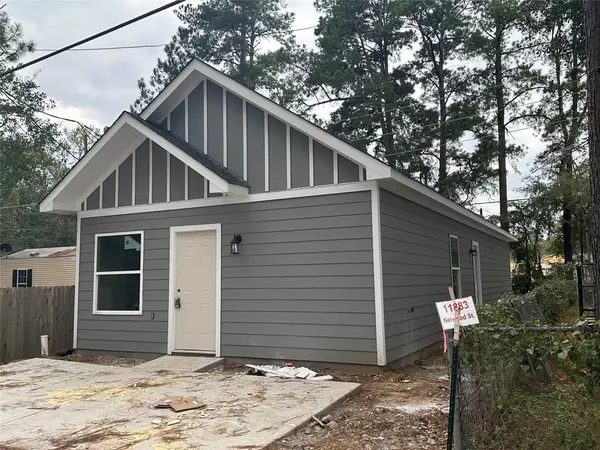11883 Nelwood St Willis, TX 77318

UPDATED:
11/18/2024 05:20 PM
Key Details
Property Type Single Family Home
Listing Status Active
Purchase Type For Sale
Square Footage 1,000 sqft
Price per Sqft $159
Subdivision Walnut Cove 02
MLS Listing ID 29819103
Style Traditional
Bedrooms 3
Full Baths 2
HOA Fees $57/qua
HOA Y/N 1
Year Built 2024
Annual Tax Amount $205
Tax Year 2024
Lot Size 2,100 Sqft
Acres 0.0482
Property Description
The spacious layout encompasses 3 bedrooms and 2 bathrooms within its 1,000 square feet. Situated on a 2,180-square-foot lot, this home is ideal for those seeking modern amenities in a peaceful setting at an affordable price. Don’t miss the chance to tour this stunning property. Contact us now to schedule a viewing!
Location
State TX
County Montgomery
Area Lake Conroe Area
Rooms
Bedroom Description All Bedrooms Down,Primary Bed - 1st Floor,Walk-In Closet
Other Rooms 1 Living Area, Kitchen/Dining Combo, Living Area - 1st Floor, Utility Room in House
Master Bathroom Primary Bath: Shower Only, Secondary Bath(s): Tub/Shower Combo
Kitchen Breakfast Bar, Island w/o Cooktop, Kitchen open to Family Room, Pantry, Soft Closing Cabinets, Walk-in Pantry
Interior
Interior Features High Ceiling, Refrigerator Included
Heating Central Electric
Cooling Central Electric
Flooring Concrete, Tile
Exterior
Exterior Feature Back Yard
Garage Description Additional Parking, Double-Wide Driveway
Roof Type Composition
Street Surface Asphalt
Private Pool No
Building
Lot Description Subdivision Lot
Dwelling Type Free Standing
Faces East
Story 1
Foundation Slab
Lot Size Range 0 Up To 1/4 Acre
Builder Name Vanguard Builders
Sewer Public Sewer
Water Public Water
Structure Type Cement Board,Other,Wood
New Construction Yes
Schools
Elementary Schools Parmley Elementary School
Middle Schools Lynn Lucas Middle School
High Schools Willis High School
School District 56 - Willis
Others
HOA Fee Include Recreational Facilities
Senior Community No
Restrictions Deed Restrictions
Tax ID 9462-02-09500
Energy Description Attic Vents,Digital Program Thermostat,Insulation - Batt,Insulation - Other,Insulation - Spray-Foam,Tankless/On-Demand H2O Heater
Acceptable Financing Cash Sale, Conventional, FHA, Investor
Tax Rate 1.6258
Disclosures Sellers Disclosure
Listing Terms Cash Sale, Conventional, FHA, Investor
Financing Cash Sale,Conventional,FHA,Investor
Special Listing Condition Sellers Disclosure

GET MORE INFORMATION




