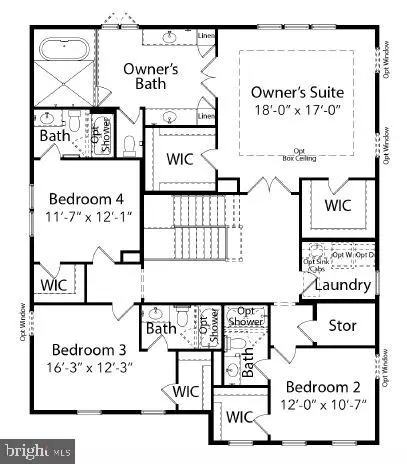607 TRUMAN CIR SW Vienna, VA 22180

UPDATED:
11/18/2024 07:54 PM
Key Details
Property Type Single Family Home
Sub Type Detached
Listing Status Active
Purchase Type For Sale
Square Footage 3,339 sqft
Price per Sqft $535
Subdivision Vienna Woods
MLS Listing ID VAFX2210968
Style Transitional
Bedrooms 4
Full Baths 4
Half Baths 1
HOA Y/N N
Abv Grd Liv Area 3,339
Originating Board BRIGHT
Annual Tax Amount $9,125
Tax Year 2024
Lot Size 10,649 Sqft
Acres 0.24
Property Description
Experience the small-town charm and close-knit community of Vienna while enjoying incredible shopping, dining, and year-round events like Oktoberfest, Viva Vienna, and the Halloween Parade. Evergreene Homes is proud to present our brand-new Ellise! This home offers 9ft ceilings with nearly 5,000 sq. ft. across three levels.
The Ellise with the Platinum Package delivers the open and informal lifestyle you’ve been dreaming of, starting with a Deluxe Kitchen featuring 42” maple cabinets, a stainless steel appliance package with a 36” five-burner cooktop, and quartz countertops.
The generous kitchen flows seamlessly into the oversized Great Room, complete with a decorative coffered ceiling and fireplace, and connects effortlessly to the Dining Room. A thoughtfully designed mudroom provides excellent storage with the option to include built-in lockers and cubbies.
For those in need of additional flexibility, the main-level Study can be converted into a Guest Suite with a full bathroom, offering a private space for visiting parents or out-of-town friends.
Upstairs, the layout is equally impressive, featuring hardwood floors in the hallway, a luxurious Owner’s Suite, and three additional well-sized bedrooms, each with its own en-suite bathroom.
Optional structural features allow you to personalize this home further, including a main-level Guest Suite, a covered Outdoor Living Area, Laundry Room cabinets with a sink, and finished basement spaces such as a Recreation Room, Media Room, Bedroom, and full Bathroom. Go under contract now to personalize this home and design your dream space with your chosen finish selections!
Our Homes Always Include Quality Features including whole house fan on the second level with ability to improve the air quality within the entire home, Humidifier, Electronic Air Cleaner, abundant recessed lighting, best in class 10 year transferable Builders Warranty, 2X6 upgraded framing, thermal insulation, pest tubes in the exterior walls and much more round out the amenities of this home.
Location
State VA
County Fairfax
Zoning 904
Rooms
Other Rooms Dining Room, Primary Bedroom, Bedroom 2, Bedroom 3, Bedroom 4, Kitchen, Family Room, Basement, Foyer, Study, Laundry, Mud Room, Storage Room, Bathroom 2, Bathroom 3, Primary Bathroom, Full Bath, Half Bath
Basement Connecting Stairway, Daylight, Partial, Interior Access, Outside Entrance, Sump Pump, Windows, Water Proofing System, Unfinished
Interior
Interior Features Air Filter System, Attic/House Fan, Bathroom - Soaking Tub, Bathroom - Tub Shower, Bathroom - Walk-In Shower, Carpet, Dining Area, Family Room Off Kitchen, Floor Plan - Open, Kitchen - Eat-In, Kitchen - Gourmet, Kitchen - Island, Pantry, Primary Bath(s), Walk-in Closet(s)
Hot Water 60+ Gallon Tank, Natural Gas
Cooling Air Purification System, Attic Fan, Central A/C, Heat Pump(s), Programmable Thermostat, Whole House Exhaust Ventilation, Whole House Fan
Flooring Carpet, Ceramic Tile, Concrete, Hardwood
Fireplaces Number 1
Fireplaces Type Gas/Propane
Equipment Built-In Microwave, Dishwasher, Disposal, Energy Efficient Appliances, Exhaust Fan, Humidifier, Oven - Wall, Cooktop, Range Hood, Refrigerator, Stainless Steel Appliances, Washer/Dryer Hookups Only, Water Heater
Fireplace Y
Window Features Energy Efficient,Double Pane,Low-E,Screens,Vinyl Clad
Appliance Built-In Microwave, Dishwasher, Disposal, Energy Efficient Appliances, Exhaust Fan, Humidifier, Oven - Wall, Cooktop, Range Hood, Refrigerator, Stainless Steel Appliances, Washer/Dryer Hookups Only, Water Heater
Heat Source Central, Natural Gas
Laundry Upper Floor
Exterior
Garage Garage - Front Entry, Garage Door Opener, Inside Access
Garage Spaces 6.0
Utilities Available Electric Available, Natural Gas Available, Sewer Available, Water Available
Waterfront N
Water Access N
Roof Type Architectural Shingle,Asphalt,Metal
Accessibility None
Parking Type Attached Garage, Driveway, On Street
Attached Garage 2
Total Parking Spaces 6
Garage Y
Building
Lot Description Cul-de-sac
Story 3
Foundation Concrete Perimeter, Passive Radon Mitigation, Pillar/Post/Pier, Slab
Sewer Public Sewer
Water Public
Architectural Style Transitional
Level or Stories 3
Additional Building Above Grade, Below Grade
Structure Type 9'+ Ceilings,Dry Wall
New Construction Y
Schools
Elementary Schools Marshall Road
Middle Schools Thoreau
High Schools Madison
School District Fairfax County Public Schools
Others
Senior Community No
Tax ID 0482 03G 0053
Ownership Fee Simple
SqFt Source Assessor
Security Features Carbon Monoxide Detector(s),Smoke Detector
Special Listing Condition Standard

GET MORE INFORMATION




