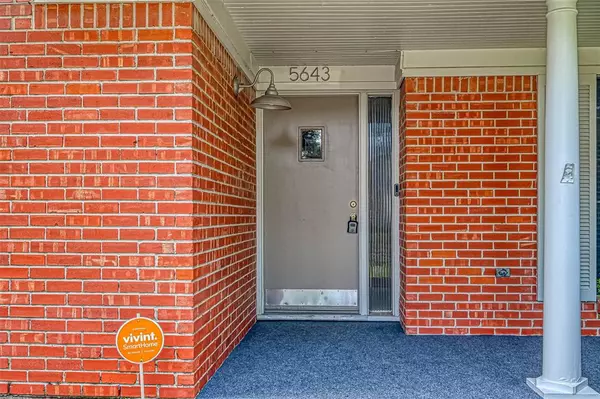For more information regarding the value of a property, please contact us for a free consultation.
5643 Valkeith DR Houston, TX 77096
Want to know what your home might be worth? Contact us for a FREE valuation!

Our team is ready to help you sell your home for the highest possible price ASAP
Key Details
Property Type Single Family Home
Listing Status Sold
Purchase Type For Sale
Square Footage 1,996 sqft
Price per Sqft $192
Subdivision Barkley Square South Sec 02
MLS Listing ID 21306530
Sold Date 11/29/22
Style Traditional
Bedrooms 3
Full Baths 2
HOA Fees $35/ann
HOA Y/N 1
Year Built 1963
Annual Tax Amount $7,027
Tax Year 2021
Lot Size 8,760 Sqft
Acres 0.2011
Property Description
Fantastic ranch-style all-brick home in Meyerland area, never flooded, brand new updates. Move-in ready open floor plan, ceiling fan in every room, no carpet, spacious patio off back door toward large backyard with sprinkler system. New updates in 2022: roof (30 years shingles), AC system, nice and bright remodeled kitchen with granite counter tops, double sinks, faucets, disposal, dishwasher, flat top electric range oven, vent hood in kitchen; primary bath boasts new granite counter tops with duo sinks, cabinets, faucets; replaced granite counter tops, faucets in hall bath. Lovely extra touches - built-in bookshelf, tray ceiling, fireplace in living room. Additional insulation in attic and water heater replaced in 2021; sewer pipes replaced in 2020, foundation repairs in 2017 with life time warranty. Fantastic neighborhood with easy access to to Galleria & medical center, Brays Bayou walk-and-bike trail, ERJCC, Meyerland Plaza and more!
Location
State TX
County Harris
Area Meyerland Area
Rooms
Bedroom Description All Bedrooms Down
Other Rooms Breakfast Room, Den, Formal Dining, Formal Living, Utility Room in House
Kitchen Kitchen open to Family Room, Pantry
Interior
Heating Central Gas
Cooling Central Electric
Flooring Tile, Wood
Fireplaces Number 1
Fireplaces Type Gas Connections
Exterior
Exterior Feature Back Yard, Back Yard Fenced, Covered Patio/Deck, Sprinkler System
Garage Detached Garage
Garage Spaces 2.0
Roof Type Composition
Street Surface Concrete,Curbs
Private Pool No
Building
Lot Description Subdivision Lot
Story 1
Foundation Slab
Sewer Public Sewer
Water Public Water
Structure Type Brick,Wood
New Construction No
Schools
Elementary Schools Parker Elementary School (Houston)
Middle Schools Meyerland Middle School
High Schools Westbury High School
School District 27 - Houston
Others
Restrictions Deed Restrictions
Tax ID 094-203-000-0032
Energy Description Ceiling Fans
Acceptable Financing Cash Sale, Conventional
Tax Rate 2.3307
Disclosures Sellers Disclosure
Listing Terms Cash Sale, Conventional
Financing Cash Sale,Conventional
Special Listing Condition Sellers Disclosure
Read Less

Bought with Fox Realty Group, Inc.
GET MORE INFORMATION




