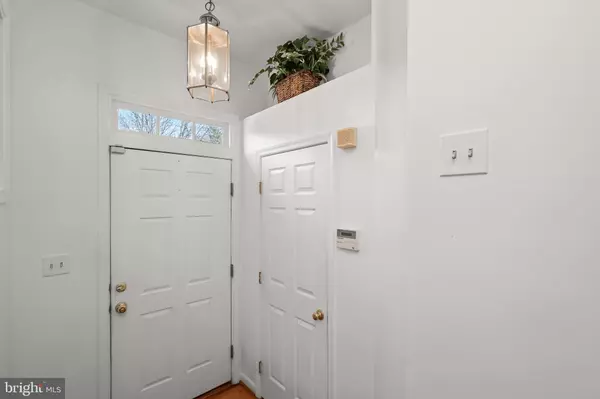For more information regarding the value of a property, please contact us for a free consultation.
10108 TREBLE CT Rockville, MD 20850
Want to know what your home might be worth? Contact us for a FREE valuation!

Our team is ready to help you sell your home for the highest possible price ASAP
Key Details
Sold Price $720,000
Property Type Townhouse
Sub Type Interior Row/Townhouse
Listing Status Sold
Purchase Type For Sale
Square Footage 2,153 sqft
Price per Sqft $334
Subdivision Travilah Crest
MLS Listing ID MDMC2081040
Sold Date 03/09/23
Style Colonial
Bedrooms 4
Full Baths 3
Half Baths 1
HOA Fees $100/mo
HOA Y/N Y
Abv Grd Liv Area 1,439
Originating Board BRIGHT
Year Built 1992
Annual Tax Amount $6,004
Tax Year 2022
Lot Size 1,600 Sqft
Acres 0.04
Property Description
Perfectly appointed in the highly desirable Travilah Crest community, 10108 Treble Court is a charming Colonial with impeccable curb appeal and remarkable interiors to match. Offering 4 bedrooms and 3.5 bathrooms across 3 light-filled levels and 2,280 square feet, the townhouse has been artfully updated for today’s lifestyle. Exquisitely presented, this residence has beautiful elements of design to include cathedral ceilings, recessed lighting, elegantly remodeled Baths, a Gourmet Kitchen, and an impeccable Trex Deck overlooking green vistas. The Main Level features an exceptionally open floor plan, creating a seamless flow between principal living spaces. An entry Foyer complete with high ceilings, chandelier and coat closet welcomes you into the home’s refined interiors. Open to both Foyer and Dining Room, the Gourmet Kitchen was fully remodeled in 2021 to include gleaming quartz countertops, modern tile backsplash, soft close cabinetry, stainless steel appliances, 5 burner gas range, pantry and a breakfast nook. Flanked with beautiful accent pillars, the Dining Room effortlessly connects to the expansive Living Room complete with a Gas Fireplace and two sliding glass doors that flood the interiors with natural light and access the enviable deck ideal for al fresco dining and entertaining. The Upper Level holds the spacious Primary Suite with cathedral ceilings, hardwood flooring and an outfitted walk-in closet. Complete with double entry doors, cathedral ceilings, modern tiled flooring, and dual vanity, the spa-like Primary Bath was impeccably remodeled in 2016 and includes a soaking tub and glass stall shower with rain showerhead. Two additional Bedrooms and a remodeled Hall Bathroom are located on the Upper Level. The finished, walkout Lower Level offers multifunctional living at its finest with a fourth Bedroom/Recreation Room/Office, Full Bathroom, Laundry Room and extra Storage space. An attached 1-Car Garage is accessible from the Lower Level Entry Hall and the Storage Room, completing the numerous amenities this stylish townhome has to offer. The Travilah Crest Community is conveniently located across the street from Trader Joe’s in Travilah Square and in close proximity to the Kentlands, Fallsgrove Shopping Center, North Potomac Community Recreation Center and Downtown Crown, providing an abundance of shopping, dining and entertainment options within easy reach. Sited on the border of North Potomac, the residence also offers easy access to I-270 and the ICC. Travilah Crest’s monthly HOA fee includes Trash, Lawn Care, Snow Removal, Common Area Maintenance and Visitor Parking.
Location
State MD
County Montgomery
Zoning RT10.
Rooms
Other Rooms Living Room, Dining Room, Primary Bedroom, Bedroom 2, Bedroom 3, Bedroom 4, Kitchen, Foyer, Laundry, Storage Room, Primary Bathroom, Full Bath, Half Bath
Basement Full, Fully Finished, Walkout Level
Interior
Interior Features Kitchen - Table Space, Wood Floors, Breakfast Area, Built-Ins, Dining Area, Floor Plan - Traditional, Primary Bath(s), Recessed Lighting, Soaking Tub, Stall Shower, Tub Shower, Upgraded Countertops, Wainscotting, Walk-in Closet(s), Window Treatments
Hot Water Natural Gas
Heating Forced Air
Cooling Central A/C
Flooring Wood, Luxury Vinyl Tile, Ceramic Tile, Laminated
Fireplaces Number 1
Fireplaces Type Gas/Propane, Mantel(s), Marble, Screen
Equipment Dishwasher, Disposal, Dryer, Icemaker, Microwave, Oven/Range - Gas, Refrigerator, Washer, Stainless Steel Appliances
Fireplace Y
Window Features Double Hung
Appliance Dishwasher, Disposal, Dryer, Icemaker, Microwave, Oven/Range - Gas, Refrigerator, Washer, Stainless Steel Appliances
Heat Source Natural Gas
Laundry Has Laundry, Basement
Exterior
Exterior Feature Deck(s)
Garage Basement Garage, Garage Door Opener, Additional Storage Area
Garage Spaces 1.0
Waterfront N
Water Access N
Roof Type Asphalt,Shingle
Accessibility None
Porch Deck(s)
Attached Garage 1
Total Parking Spaces 1
Garage Y
Building
Story 3
Foundation Other
Sewer Public Sewer
Water Public
Architectural Style Colonial
Level or Stories 3
Additional Building Above Grade, Below Grade
Structure Type Cathedral Ceilings,9'+ Ceilings
New Construction N
Schools
Elementary Schools Lakewood
Middle Schools Robert Frost
High Schools Thomas S. Wootton
School District Montgomery County Public Schools
Others
HOA Fee Include Common Area Maintenance,Snow Removal,Parking Fee,Trash,Lawn Maintenance
Senior Community No
Tax ID 160602956695
Ownership Fee Simple
SqFt Source Assessor
Special Listing Condition Standard
Read Less

Bought with Ning Zhi • Hometown Elite Realty LLC
GET MORE INFORMATION




