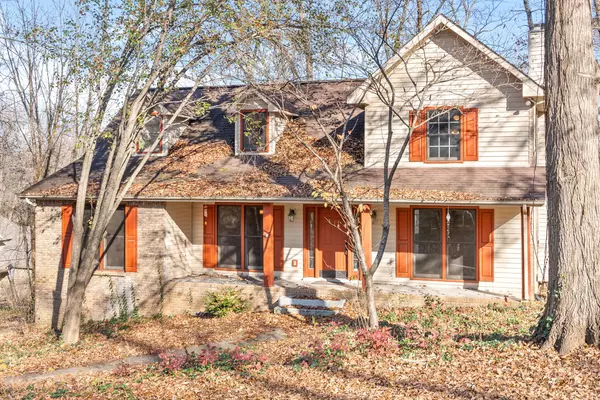For more information regarding the value of a property, please contact us for a free consultation.
2701 Wakefield Dr Clarksville, TN 37043
Want to know what your home might be worth? Contact us for a FREE valuation!

Our team is ready to help you sell your home for the highest possible price ASAP
Key Details
Sold Price $325,000
Property Type Single Family Home
Sub Type Single Family Residence
Listing Status Sold
Purchase Type For Sale
Square Footage 3,630 sqft
Price per Sqft $89
Subdivision Wimbledon
MLS Listing ID 2598063
Sold Date 03/22/24
Bedrooms 3
Full Baths 4
Half Baths 1
HOA Fees $4/ann
HOA Y/N Yes
Year Built 1993
Annual Tax Amount $3,434
Lot Size 0.660 Acres
Acres 0.66
Property Description
Located in the desirable Wimbledon subdivision, this home for sale offers the perfect combination of city convenience and established neighborhood charm. Situated just a short drive away from both Nashville and Fort Campbell, this home provides easy access to all the amenities and attractions these bustling cities have to offer. Not only does this home provide a prime location, but it also boasts a large lot that is perfect for outdoor activities and entertaining guests. Home needs some improvements and is priced accordingly. Repairs can be done prior to closing if included in contract and price adjusted accordingly. Septic is approved for a 3 bedroom, home has 5 rooms that can be used as offices, media rooms, or bedrooms.
Location
State TN
County Montgomery County
Rooms
Main Level Bedrooms 1
Interior
Interior Features Ceiling Fan(s), Extra Closets, Storage, Primary Bedroom Main Floor
Heating Central, Natural Gas
Cooling Central Air, Electric
Flooring Carpet, Finished Wood, Tile
Fireplaces Number 2
Fireplace Y
Appliance Dishwasher, Disposal, Microwave, Refrigerator
Exterior
Exterior Feature Garage Door Opener
Garage Spaces 2.0
Utilities Available Electricity Available, Water Available
Waterfront false
View Y/N false
Roof Type Shingle
Parking Type Basement, Driveway
Private Pool false
Building
Lot Description Wooded
Story 2
Sewer Septic Tank
Water Public
Structure Type Brick,Vinyl Siding
New Construction false
Schools
Elementary Schools Carmel Elementary
Middle Schools Kirkwood Middle
High Schools Kirkwood High
Others
Senior Community false
Read Less

© 2024 Listings courtesy of RealTrac as distributed by MLS GRID. All Rights Reserved.
GET MORE INFORMATION




